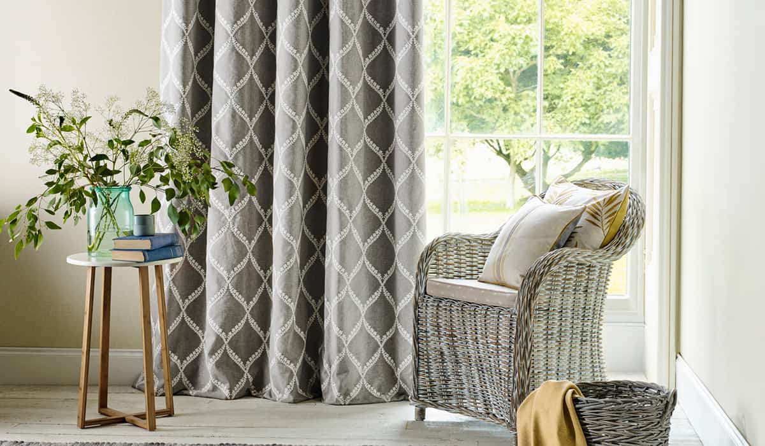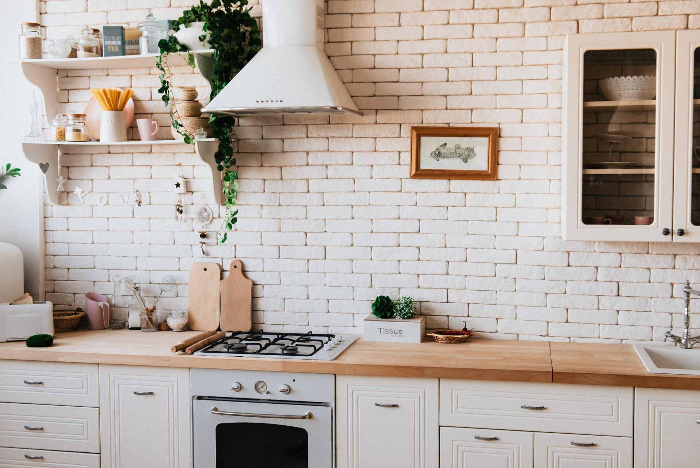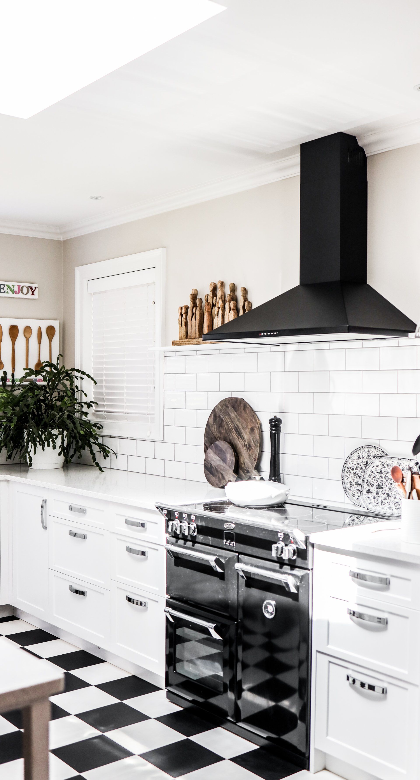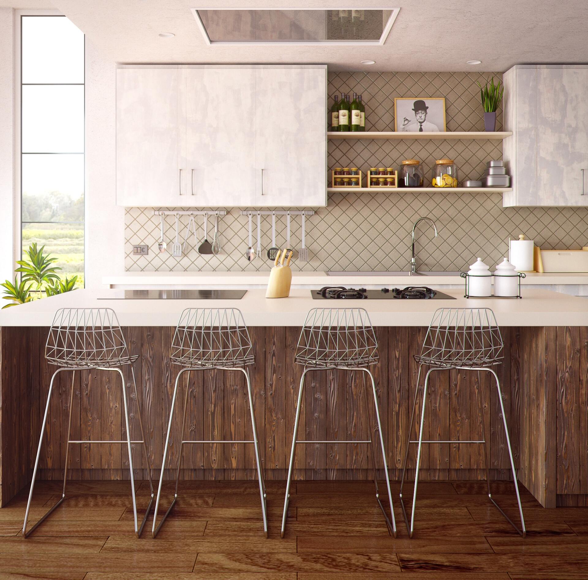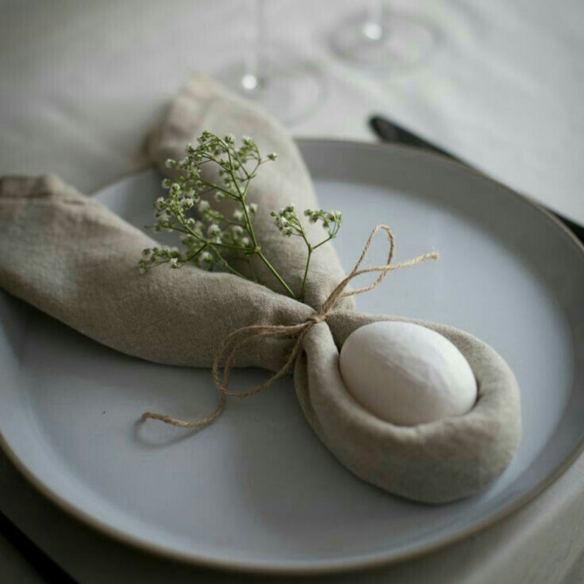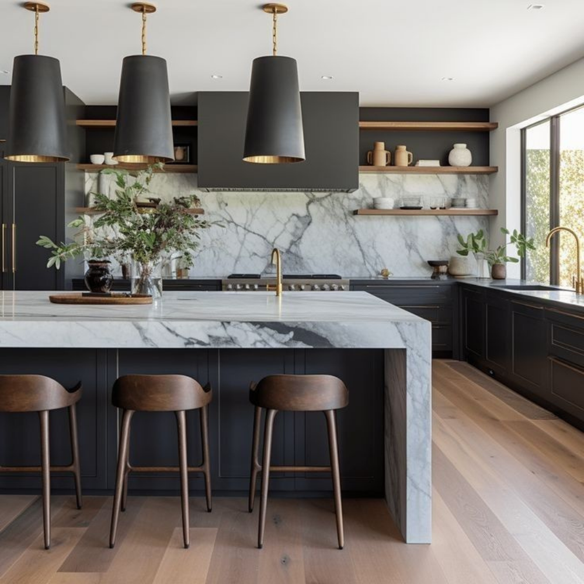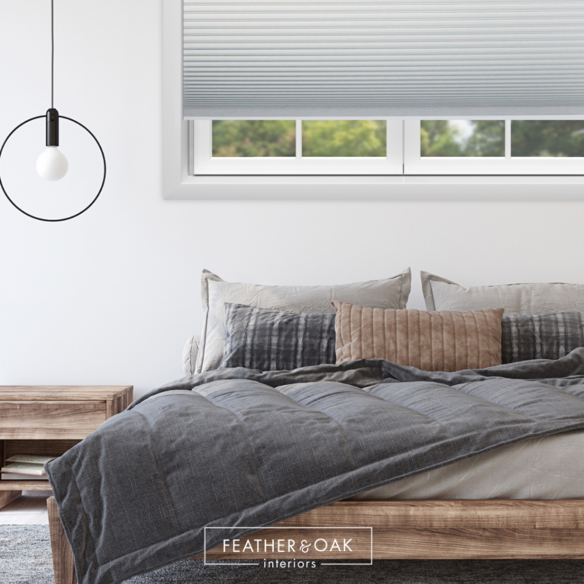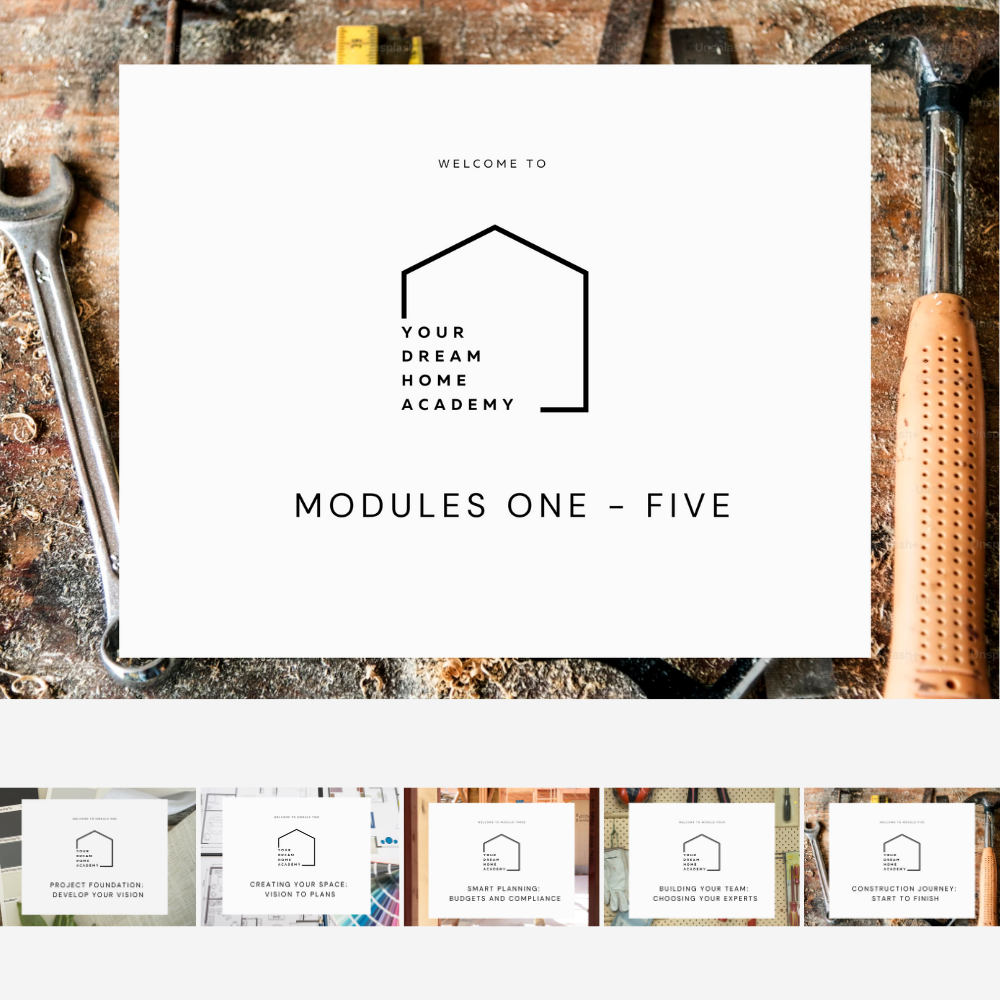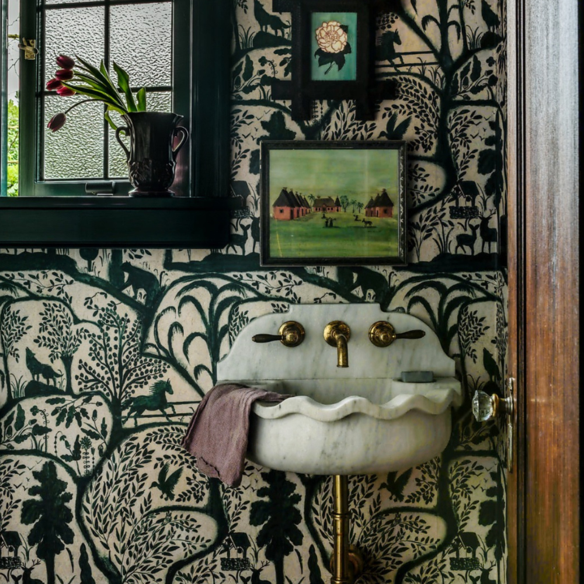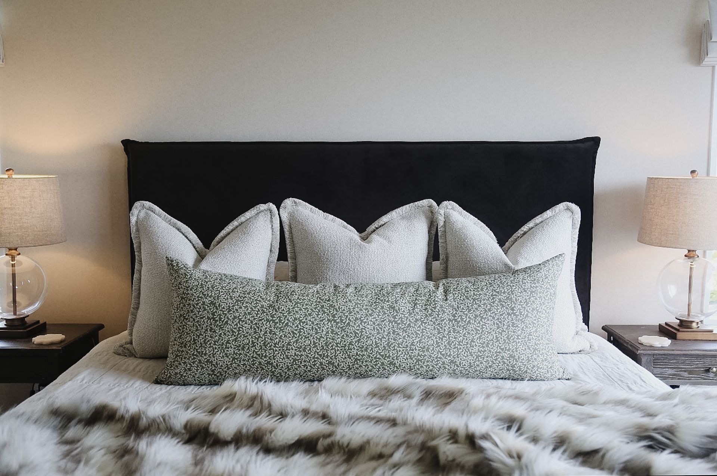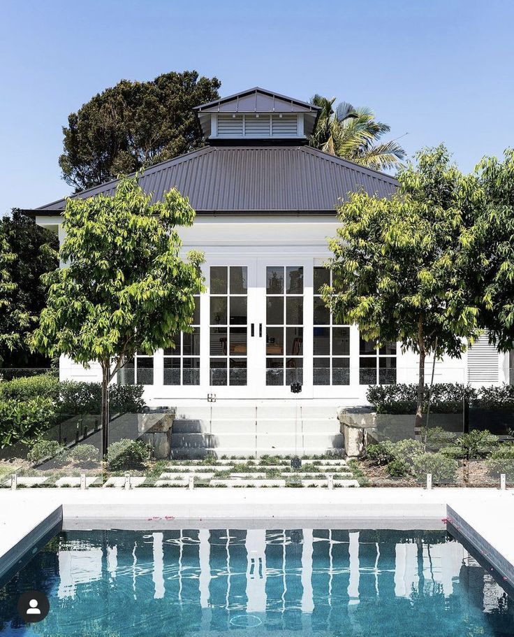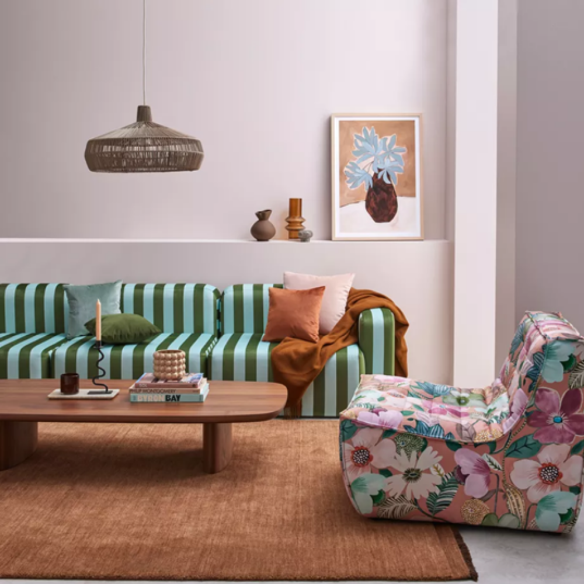How To Design The Perfect Kitchen
The Kitchen Is The Heart Of The Home
The kitchen is a busy hub – full of life and love. Whether you are stirring bubbling casseroles, licking the bowl, patching up bumps and bruises, completing homework, chopping the carrots, washing up and problem solving the day or offering a listening ear over steeping cups of tea – kitchens are the epicentre of our homes. When redesigning your kitchen, function and beauty need to work together.
In my family, we show love through cooking and eating together. My mother is an amazing self-taught cook who seems to be able to turn her hand to a vast array of fusion dishes and elaborate desserts while still keeping the extended family pantries filled with jams, jellies, pickles and our annual Christmas cakes.
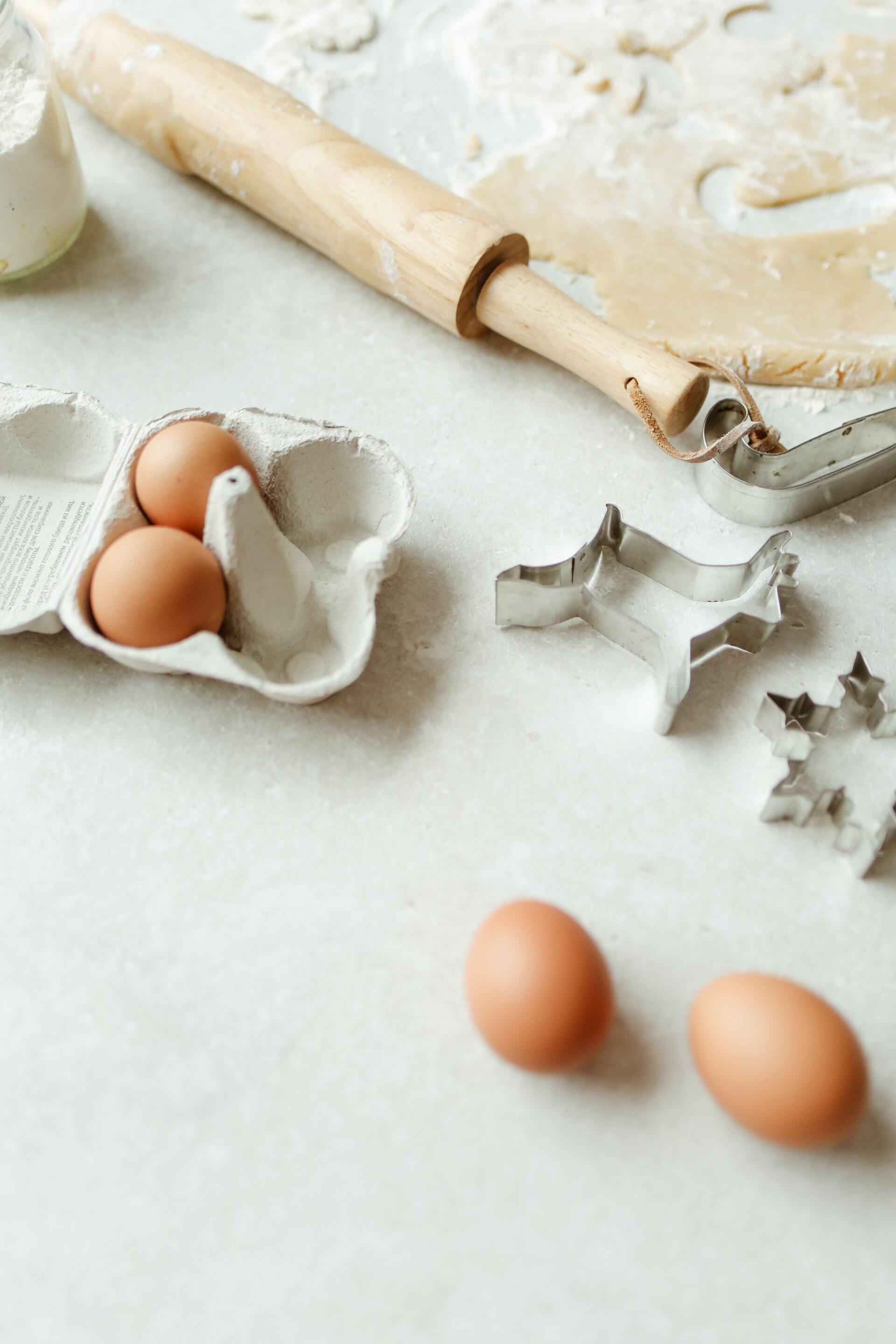
Our kitchen seems to bookend our family life. We prepare for the day ahead with breakfast and filling lunch boxes, and in the afternoon it is the space where we download, digest and recalibrate, over snacks and then dinner.
My kitchen is far from perfect, and I often dream of my well-positioned, well-proportioned and thoroughly divine kitchen. However, my desire for our kitchen space is for it to remain the heart of our home, where we can congregate as family and friends. For my children, when they grow up and leave home, I hope they look forward to their return to the kitchen where they can reconnect with love through cooking and eating as we while away the hours together.
Here are some key considerations when designing or renovating your kitchen:
Assess
It is important to assess the way you use your kitchen. Many kitchens are part of a larger open-plan room, typically coupled with dining and living areas. Ask yourself, how does your kitchen flow into the other spaces, and does this affect functionality? Access into the kitchen is important, and you want to minimise potential hazards like handling hot food in a transition zone or creating obstacles for shins (such as open dishwashers and freezer drawers).
Activities
If, like me, you feel drawn to the idea of having those you love gathered in your kitchen, make it your priority for this space. If you have children and like entertaining, look to maximise the length and width of your island bench and position appliances so you can engage in conversation whilst using the kitchen. If you prefer dirty dishes to be hidden, create a cleaning zone in your scullery.
No Rose-Tinted Glasses
Be objective about the advantages and disadvantages when it comes to your kitchen design. Visualise how you and your family will use the space at busy times and how you like to prepare and cook. A large family may need two ovens; however, if you are more of a heat-and-eat family, perhaps the location of a combination oven/microwave is of greater importance.
Appliances & Layout
Locating appliances and being mindful of access and layout can be like solving an involved jigsaw puzzle. Work through concepts with an interior designer and consider checking with your builder, plumber and electrician for potential constraints and costs. Decisions such as the location of electrical sockets, waste outlets and effective task lighting can be made more easily with knowledge from those involved in the project.
Display or Hide Away?
Consider what is ‘on display’ in your kitchen. Decide on what you would like to be seen and what you would prefer hidden. Does open shelving really work for you, and do you want your appliances to be a feature or would you prefer an integrated look? Are handles an important element in your kitchen design, or do you like a streamlined, seamless look on your cupboard fronts?
Research
Above all, do your research. Visit showrooms and experience different layouts, but also see materials displayed en masse. Don’t make rushed decisions. Carefully think through your colour palette and your materials, and consider the long-term maintenance of your preferred finishes.
If you need any help designing your kitchen or renovating your home then please get in touch with the team at Feather and Oak Interiors. We love all things home and would love to collaborate with you on your project.
Much love – Katy XOX
