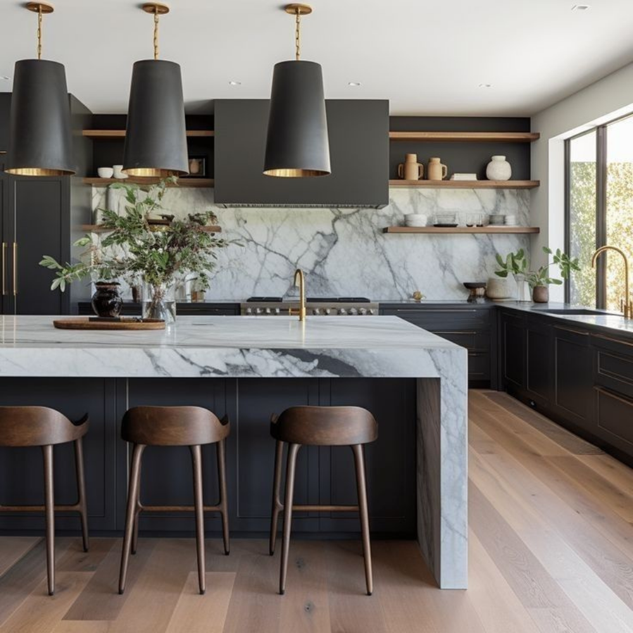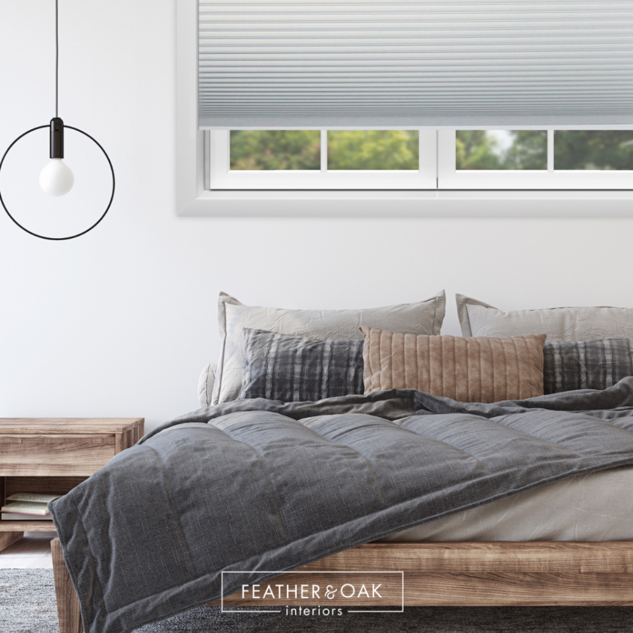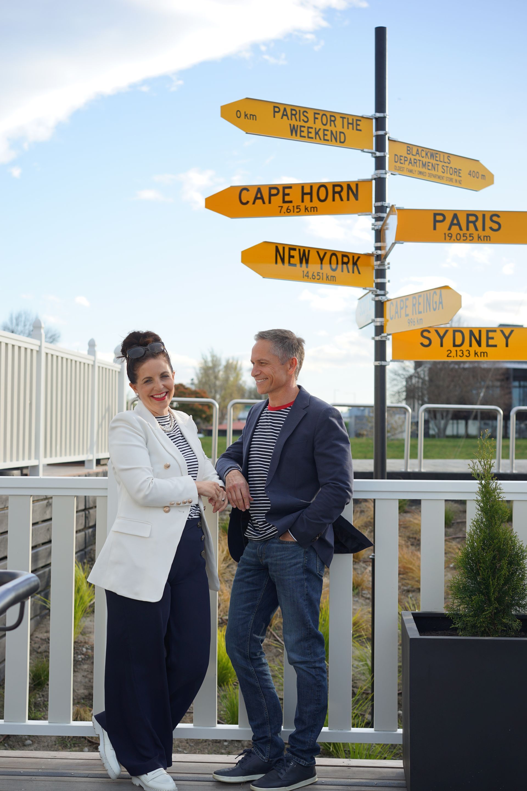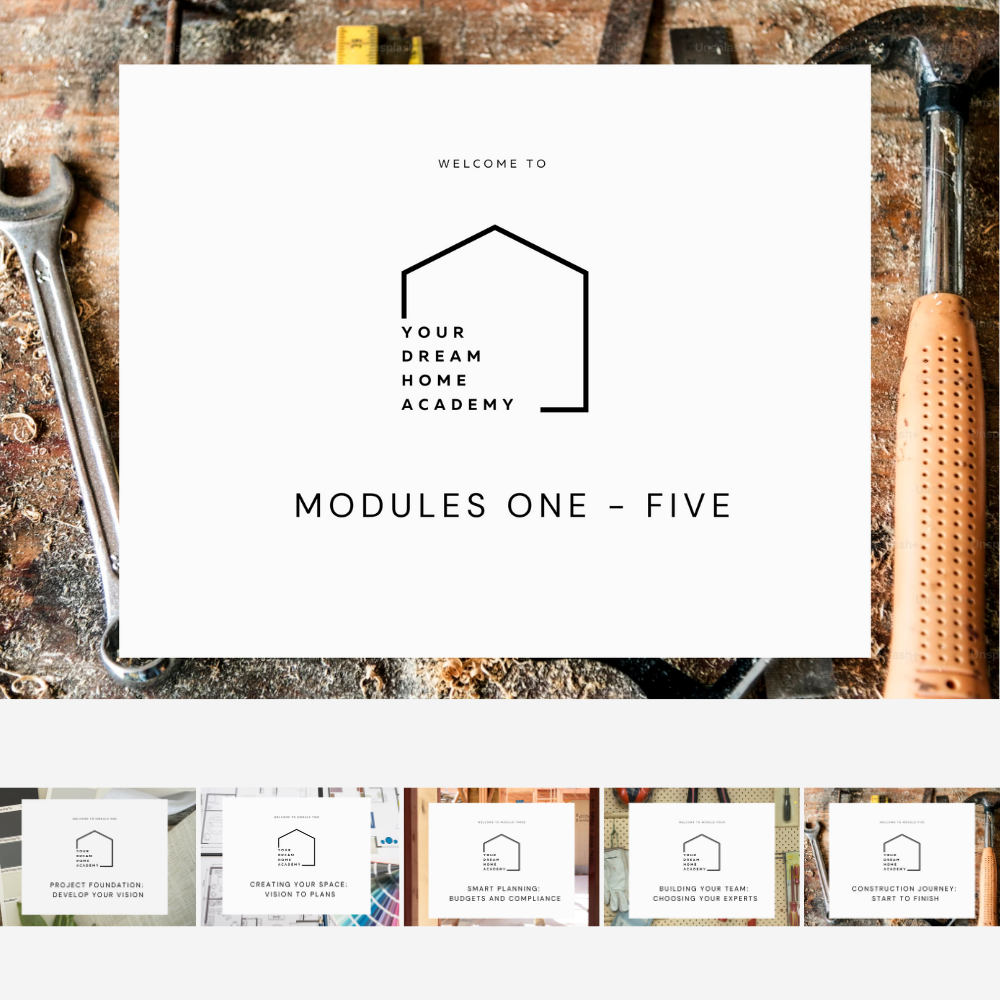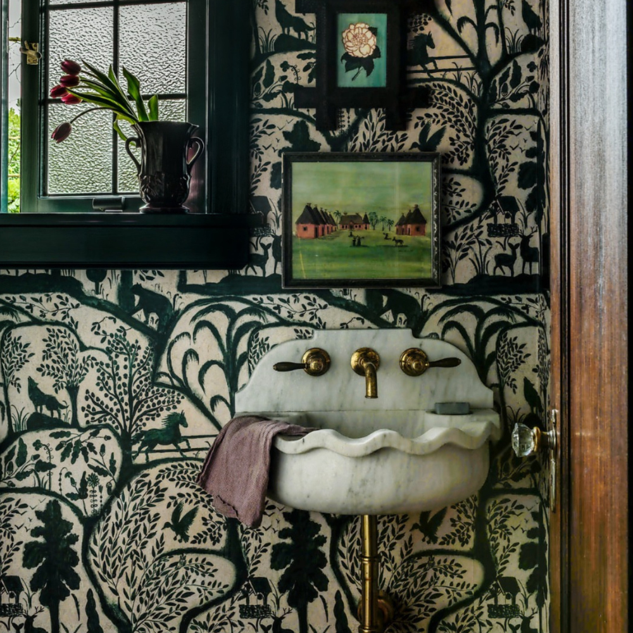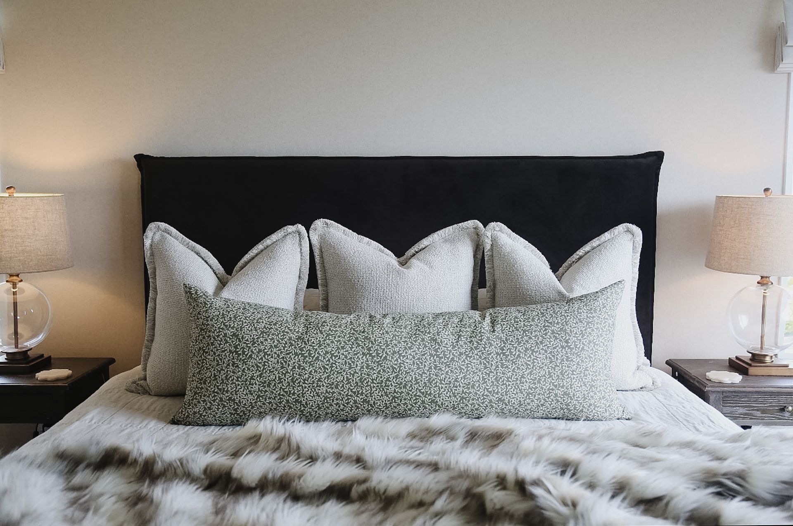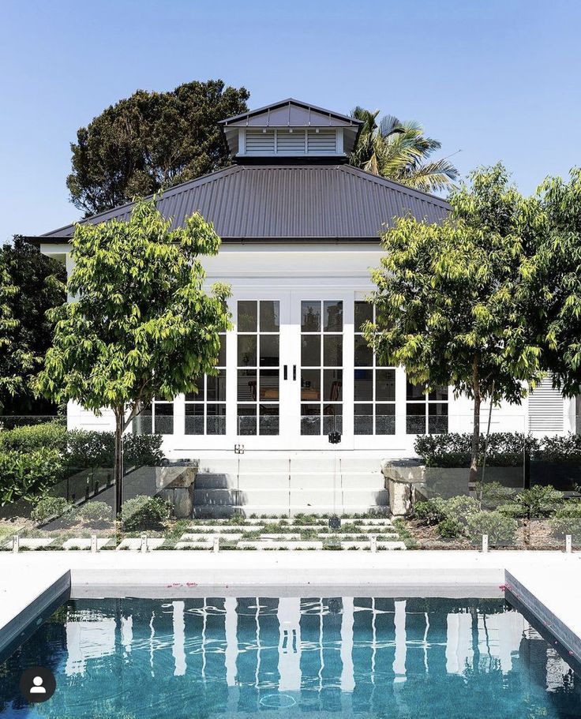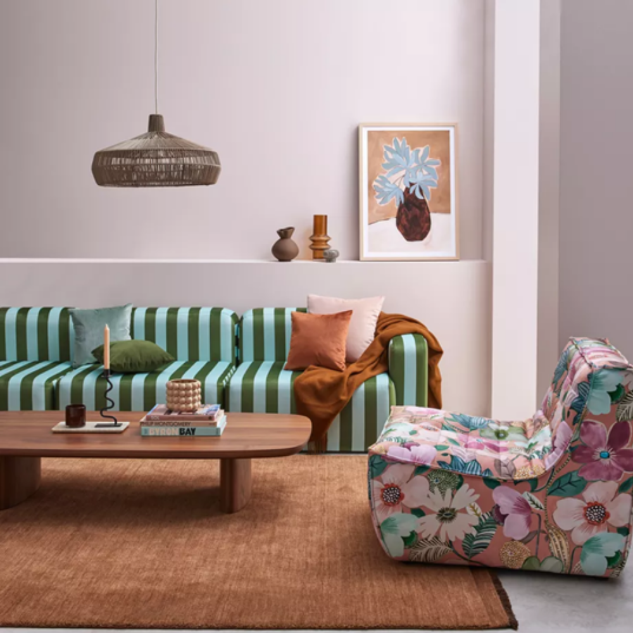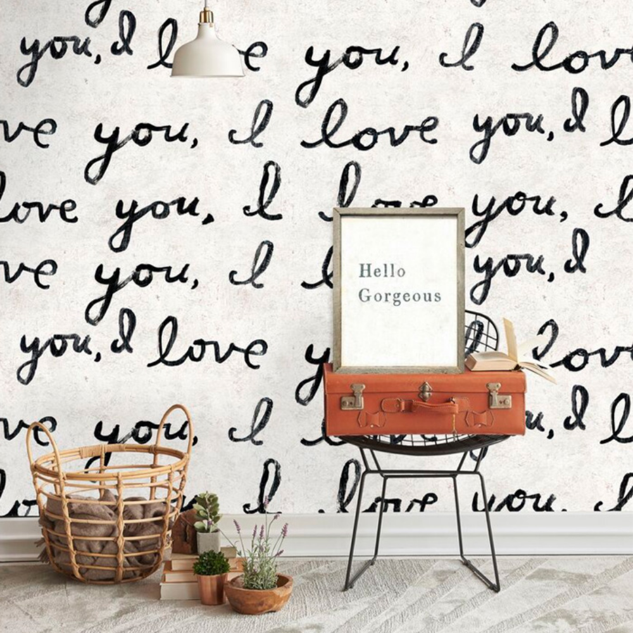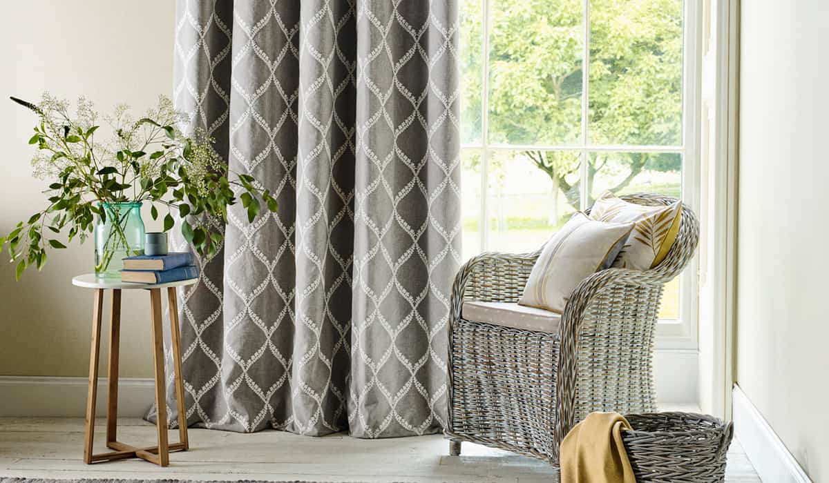
Shop Our Range of Window Furnishings
Book Your Complementary Measure
& Quote!
Button
Living & Dining Room | Penberley Project Reveal
Living & Dining Room
Inside the living room of our Penberley project you are greeted with beautifully ceiling detailing, custom fireplace joinery and ceiling height curtains that draw the eye up and bring an elevated feeling to the entire space. This connected living room area feels both formal and relaxed with a blend of neutrals and pops of colour to reflect our client's intention for this to be 'her space' to relax and unwind.
This home is located in Christchurch and was designed as a completely custom new build for our clients, in collaboration with Radius Building. This home is a completely custom new build for our clients and their family to enjoy for years to come. This living space is filled to the brim with beautiful building details, layered textures and mixed patterns, that invite you to feel at home from the moment you walk in.
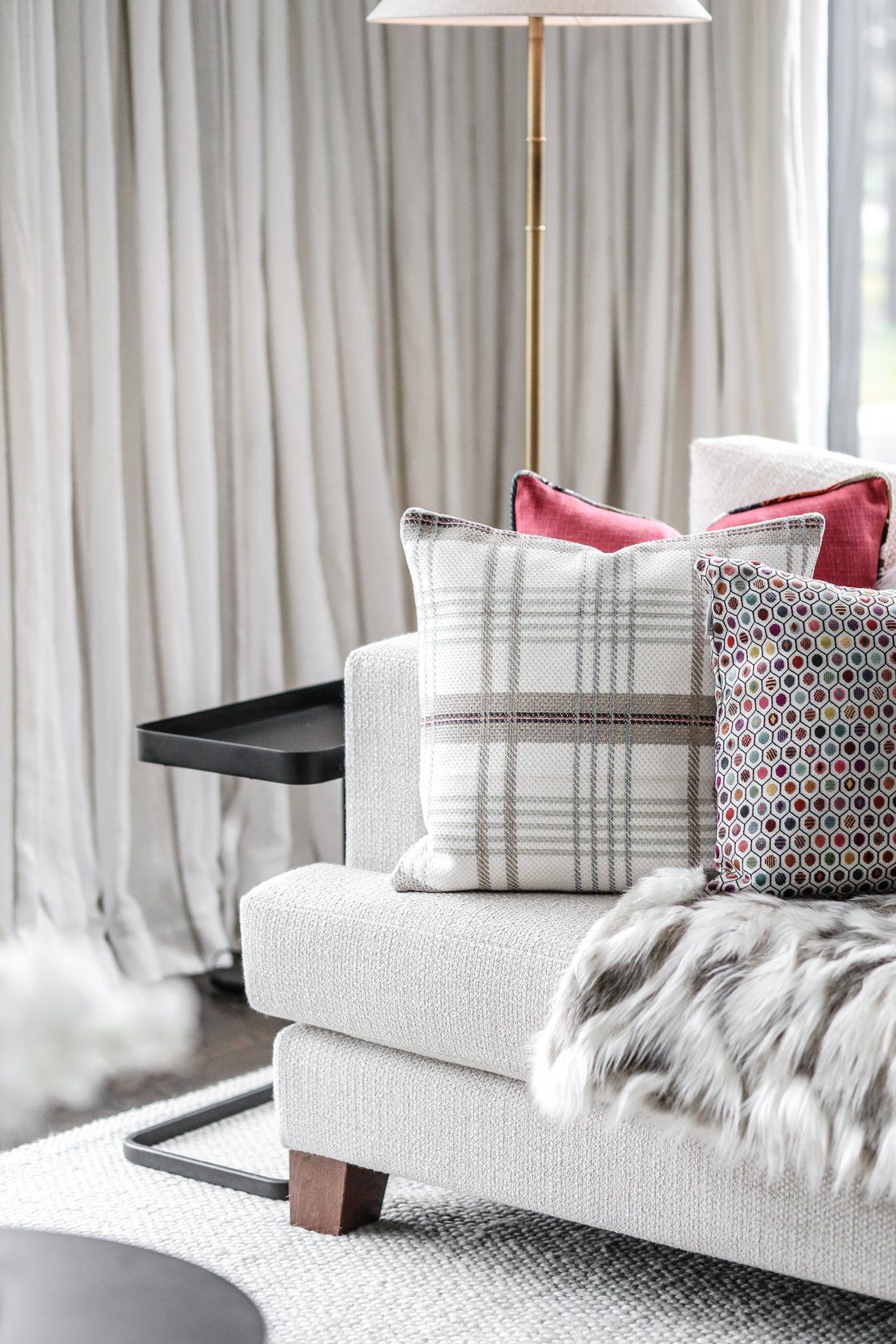
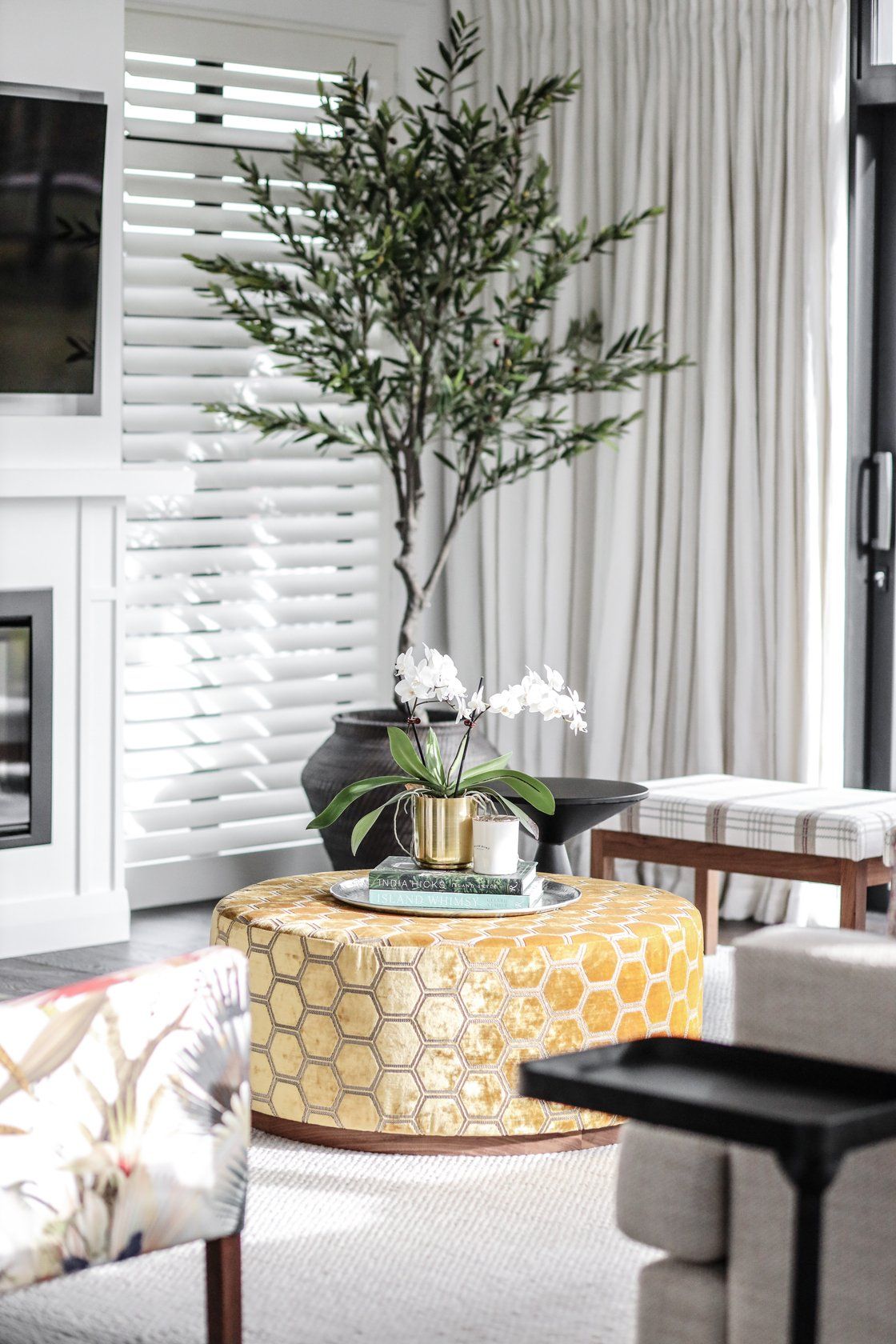
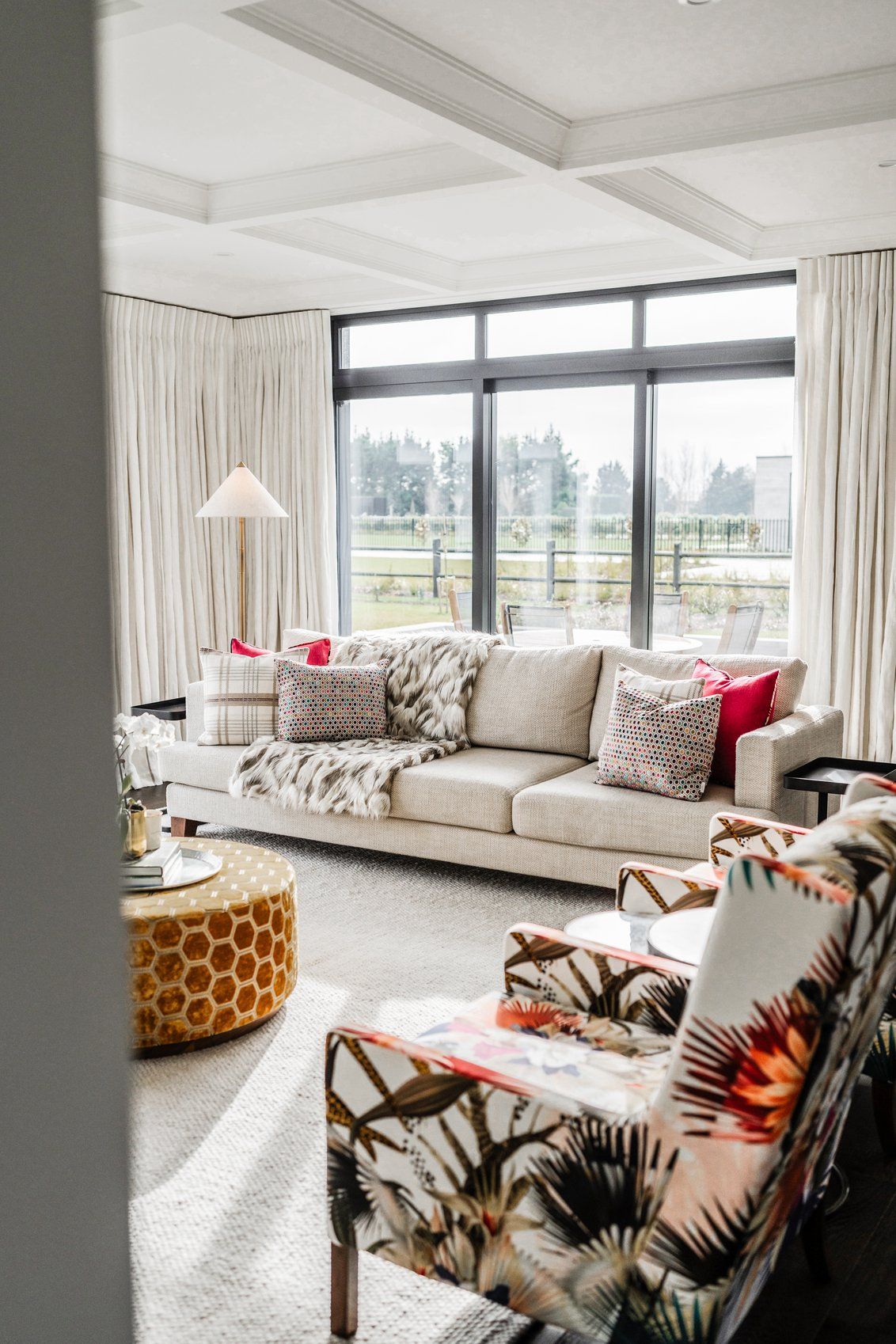
The living room is often one of the spaces where we spend the most time in our homes. When designing this space, we paid careful attention to the materials we incorporated to be durable where needed but brought in personality and beauty to truly reflect our client's personality and love of colour.
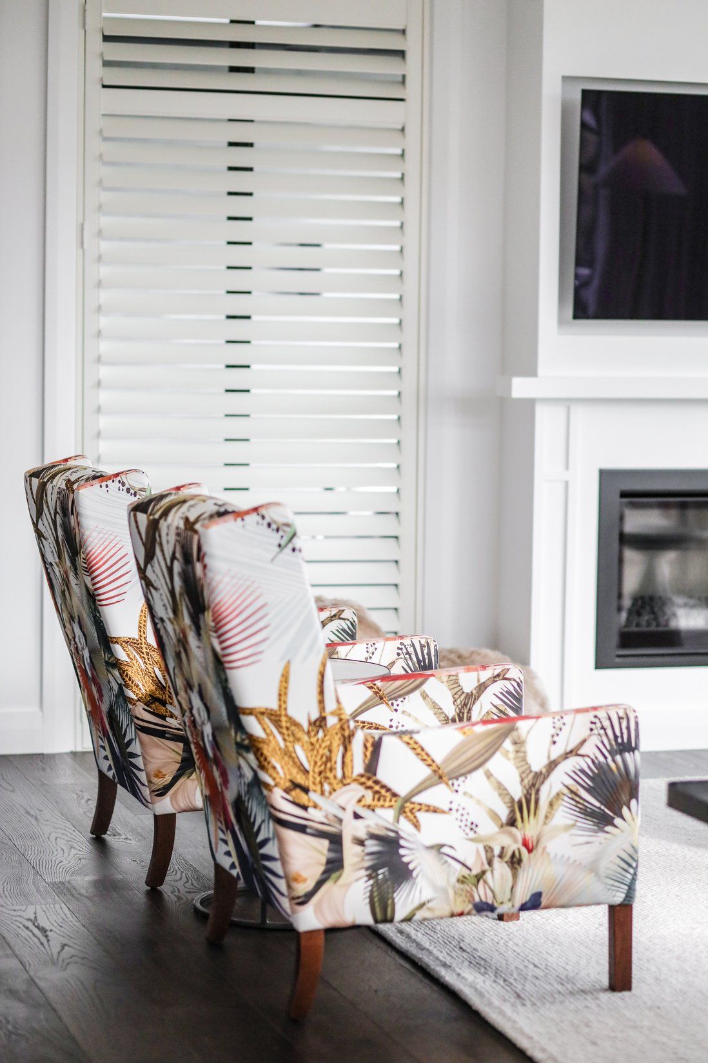
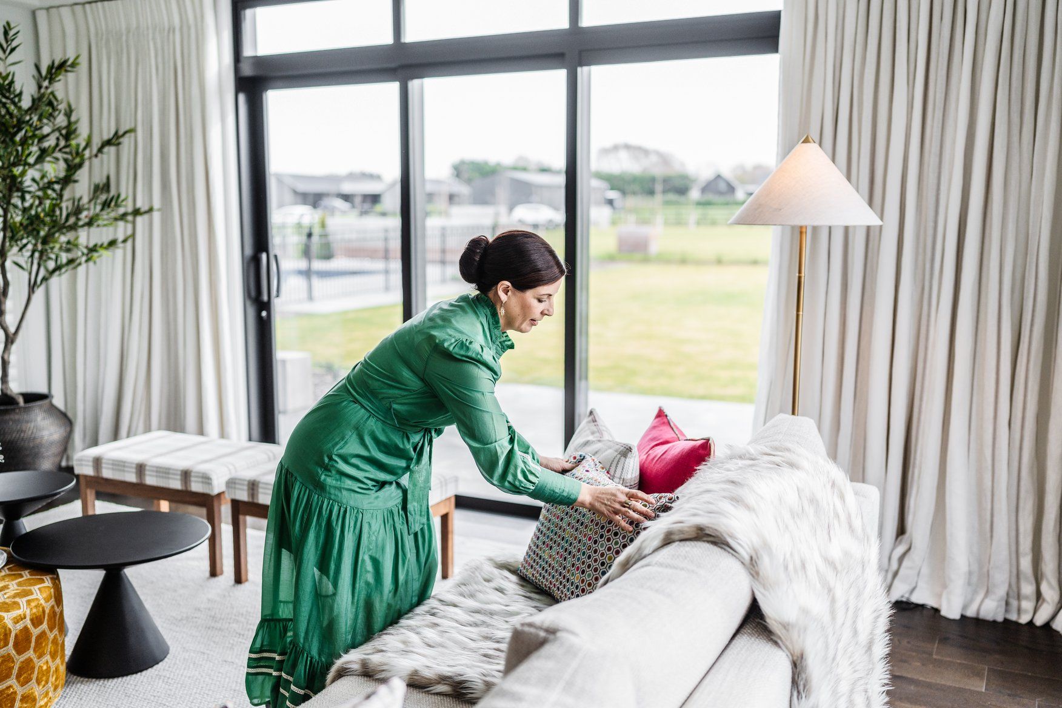
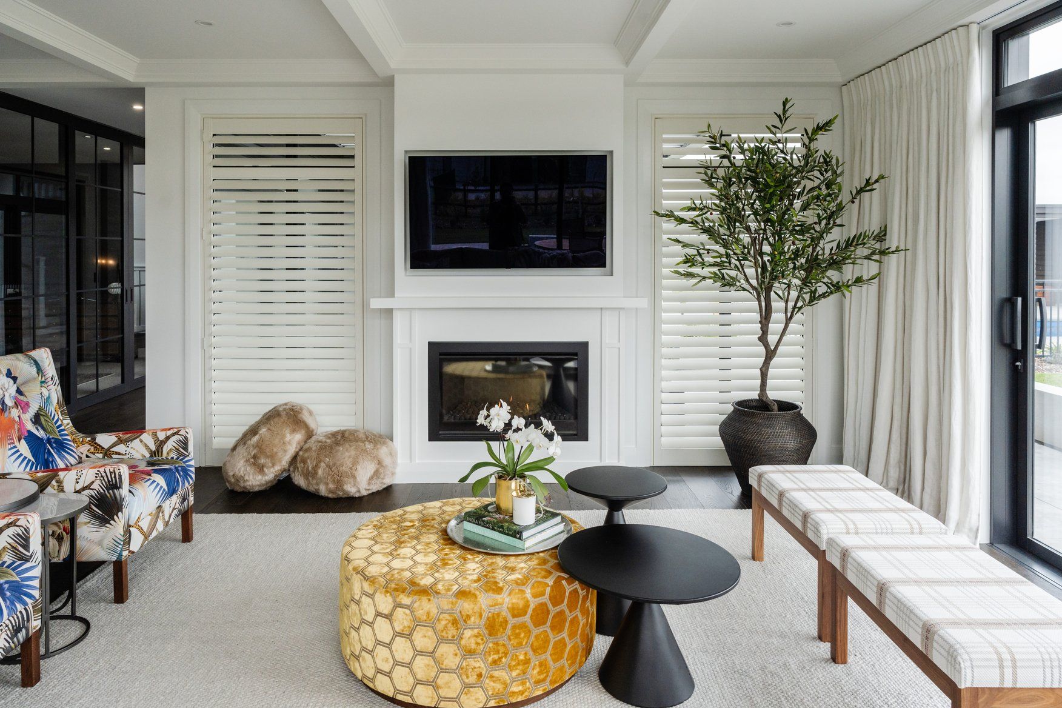
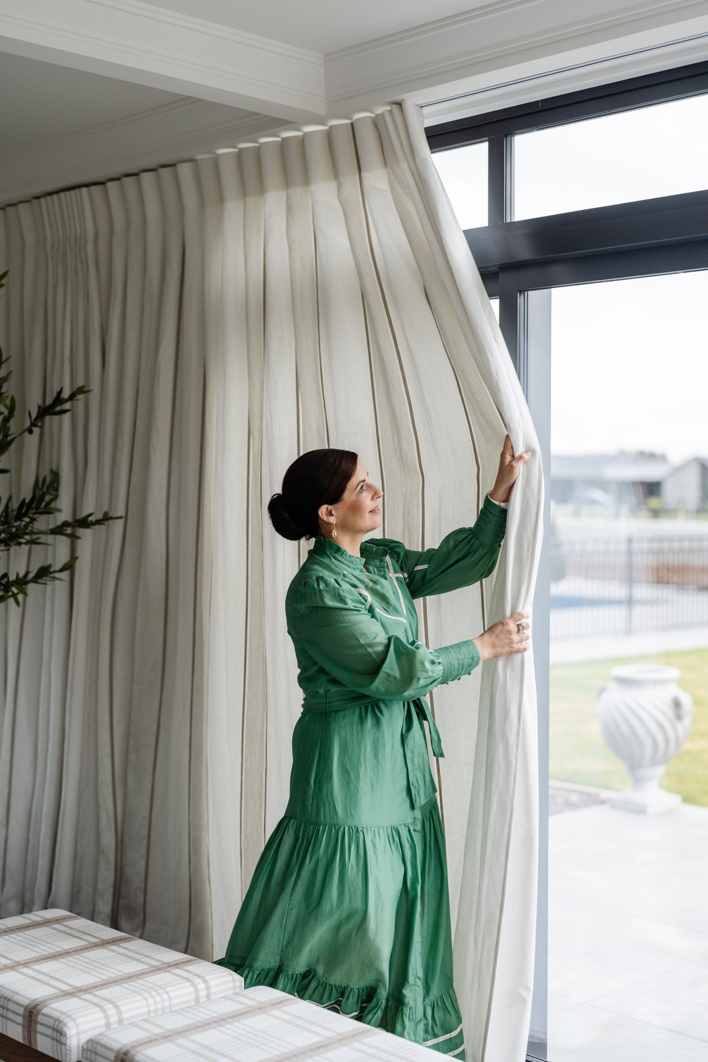
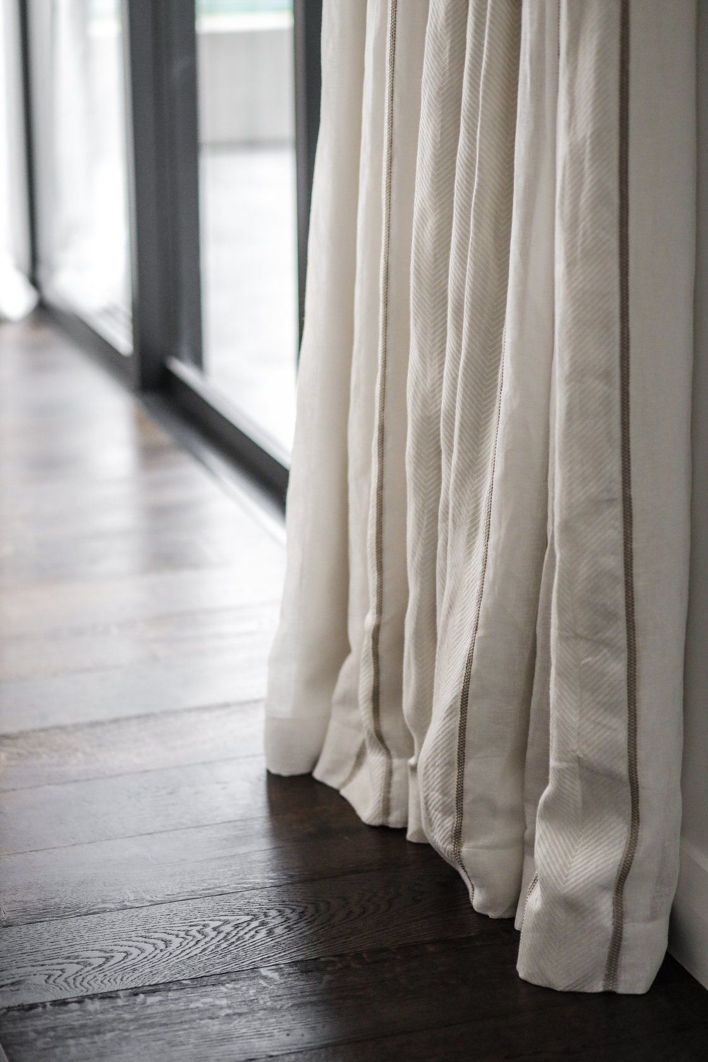
Dine In Style
Adjacent to the living space the layout of Penberley opens up to a dining room designed for our clients to share meals and entertain guests alongside the living room and heart of the home, the kitchen. This dining space is also a transition zone from the back door, laundry and garage so needed to have a clear pathway through the room.
The dining room is all about blending form and function while making the most out of the few furniture pieces you have to work with. We loved incorporating a mix of some of our favourite design elements through this space and can’t wait for our clients to spend time gathering here and making memories.
"This dining room is all about creating a subtle statement
with the wallpaper and lighting."
KATY HUSBAND
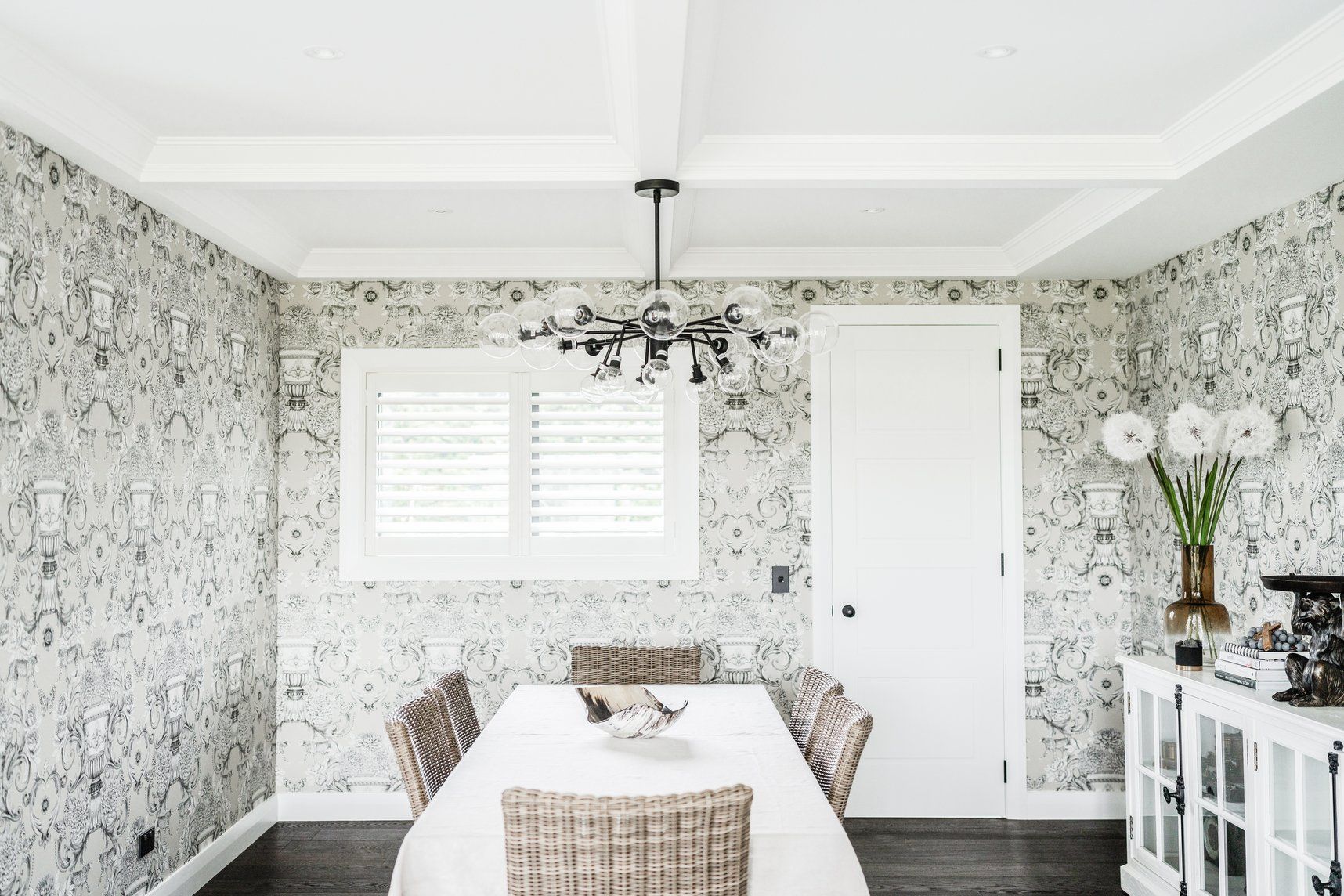
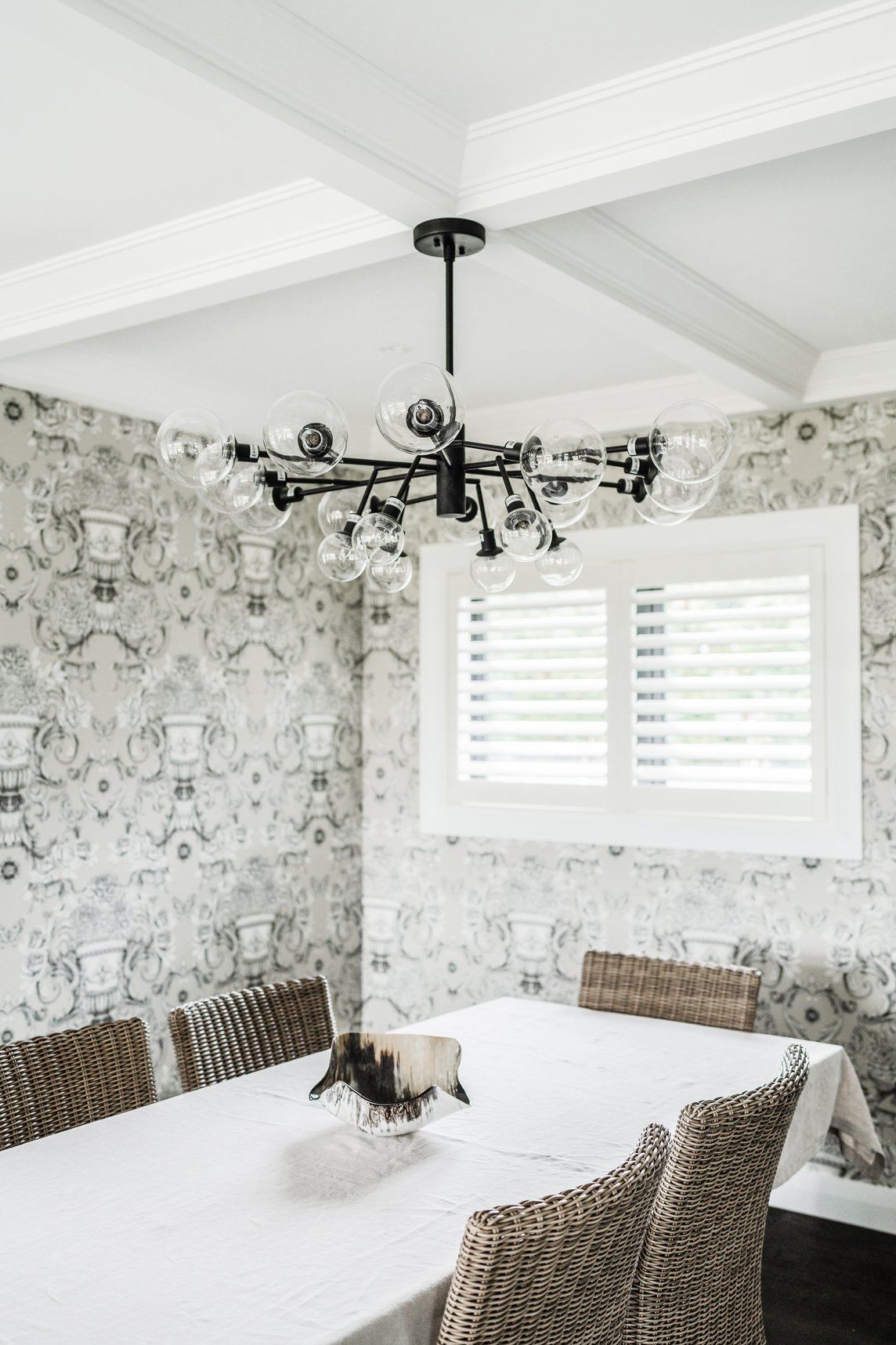
This dining room is all about creating a subtle statement with the wallpaper. Because this room acts as a transition space we used wallpaper and a feature pendant light to create a sense of intimacy and envelopment and kept the styling simple so the space didn't feel too formal.
We added in woven dining chairs that echo the chairs in the dining nook and styled the table with a soft tumbled linen tablecloth. The black bubble light echoes the pendants over the kitchen island and ties through to the window framing and we continued with a shutter treatment on the window.
"One great takeaway from this home is how we incorporated touches of black to modernize the classic furniture selections and building features."
KATY HUSBAND
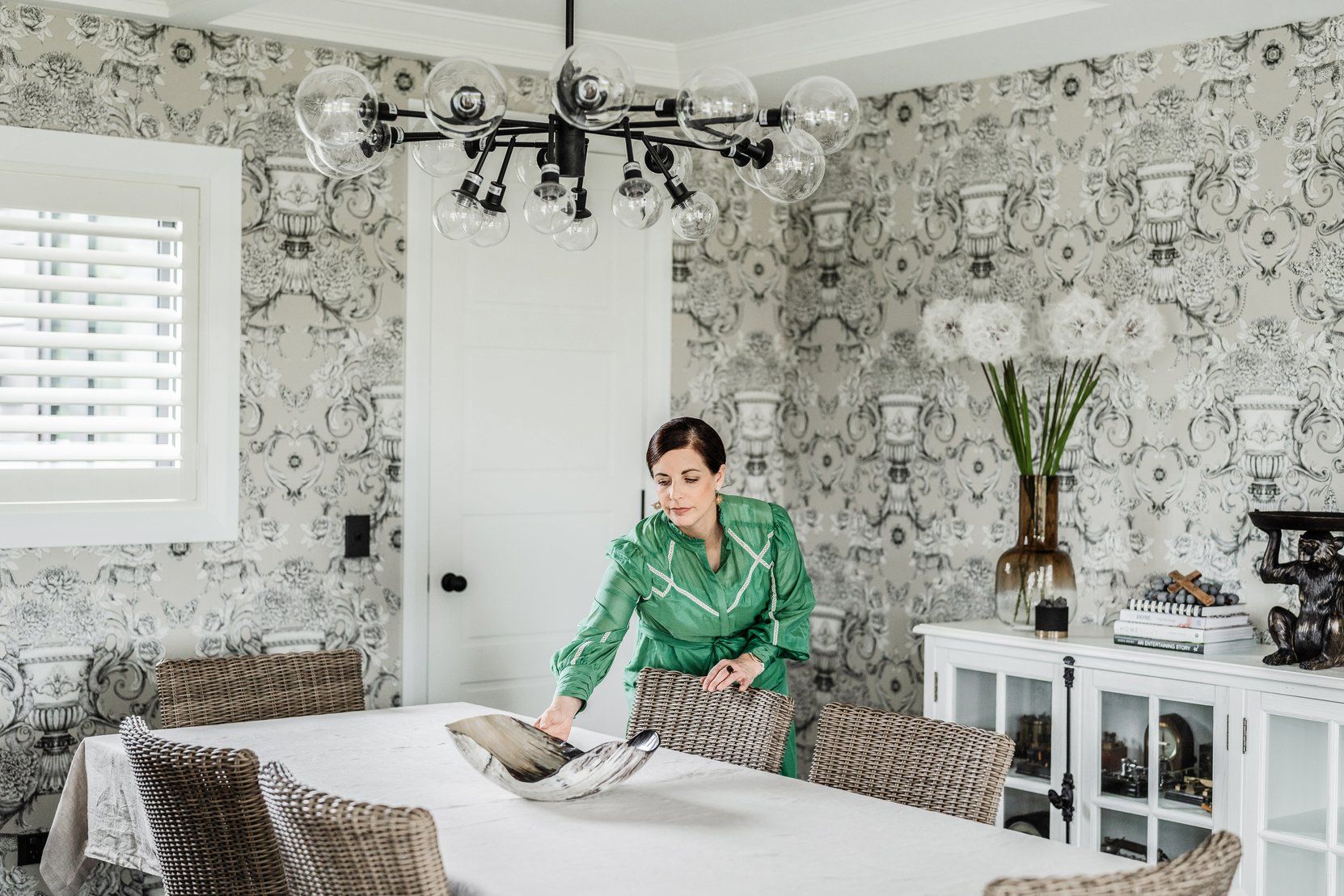
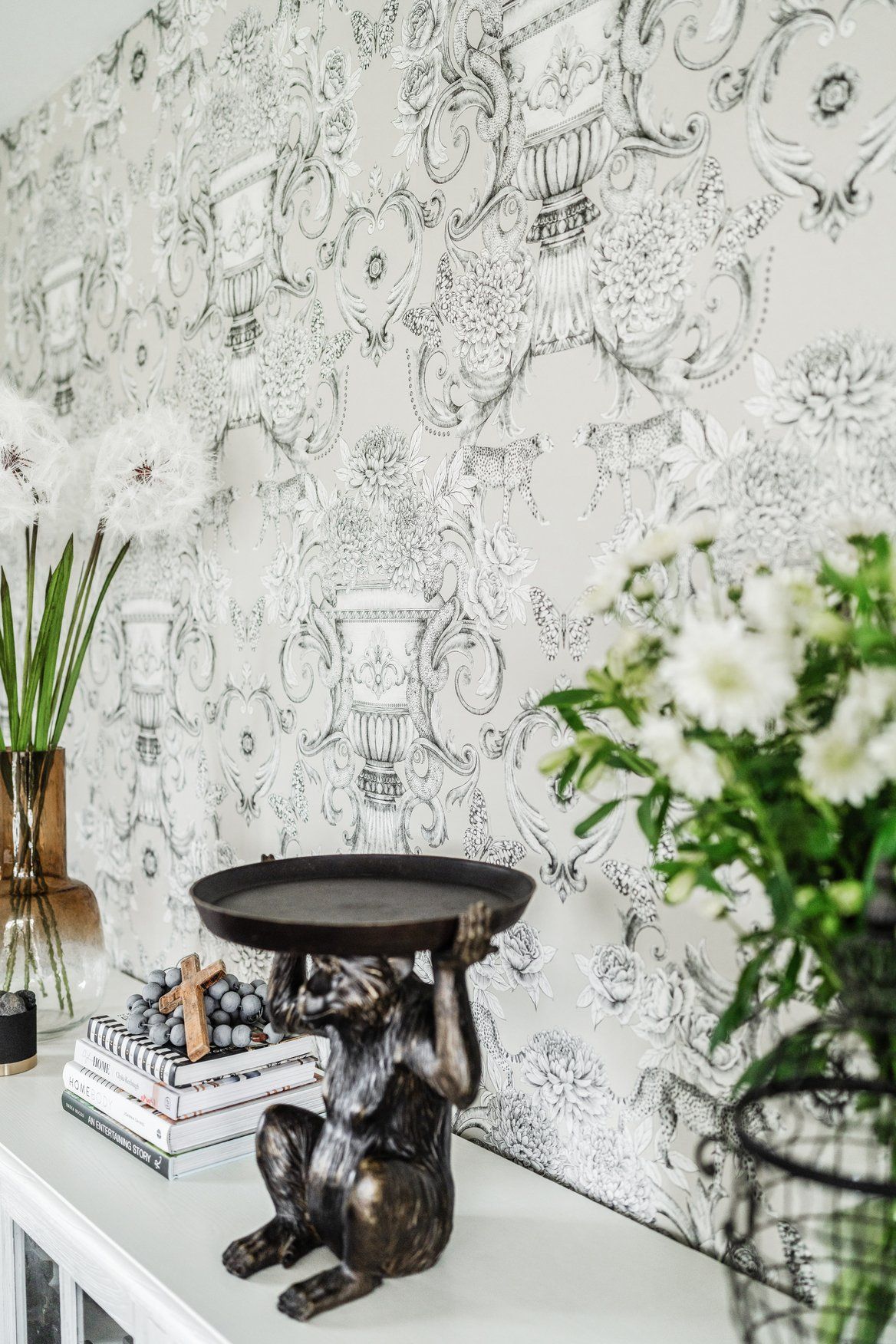
One great takeaway from this home is how we incorporated touches of black to modernize the classic furniture selections. In the dining room, black artwork and styling accents over the console table add contrast and richness to the traditional silhouettes.
We incorporated this pairing throughout the rest of the home, and we love how it feels bold but versatile enough to allow the design and architecture to shine.
Our Spec Summary
BUILDER: RADIUS BUILDING
Chairs covered in Christian Lacroix fabric: designed BY US & MANUFACTURED LOCALLY
Sofa covered in Mokum fabric: DESIGNED BY US & MANUFACTURED LOCALLY
Ottoman with walnut base: DESIGNED BY US & MANUFACTURED LOCALLY
Bench seats with walnut frames: DESIGNED BY US & MANUFACTURED LOCALLY
Curtains on recessed tracks: DESIGNED BY US & MANUFACTURED LOCALLY
Cushions: DESIGNED BY US & MANUFACTURED LOCALLY
Throw: STYLED & SOURCED THROUGH FEATHER & OAK INTERIORS
Lamp, accessories, side tables: STYLED & SOURCED THROUGH FEATHER & OAK INTERIORS


