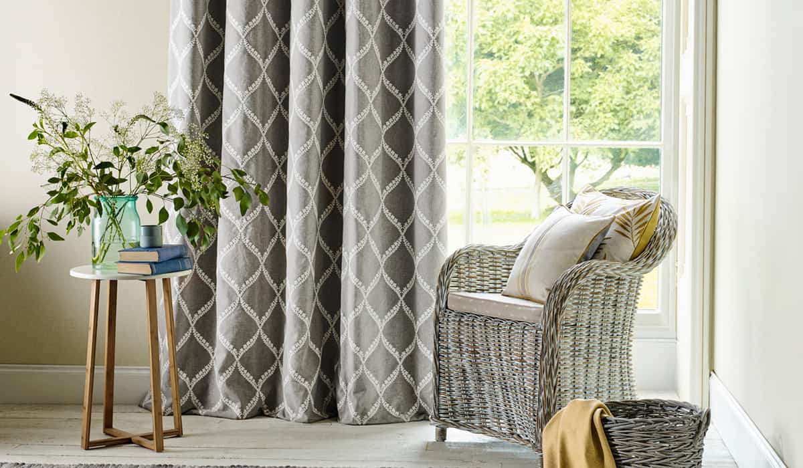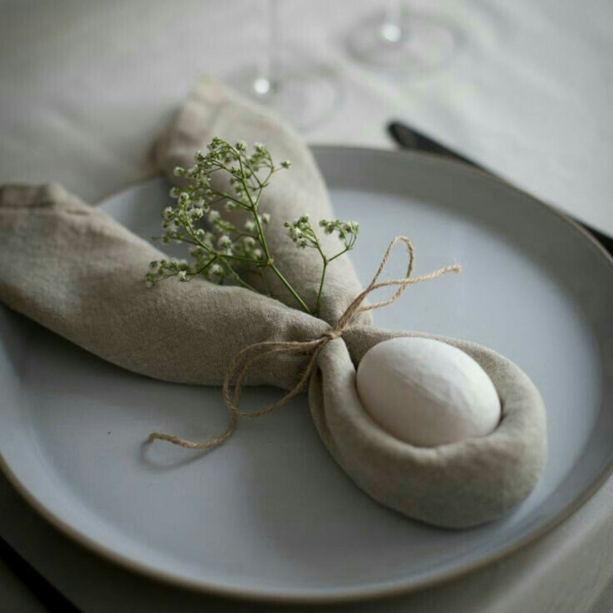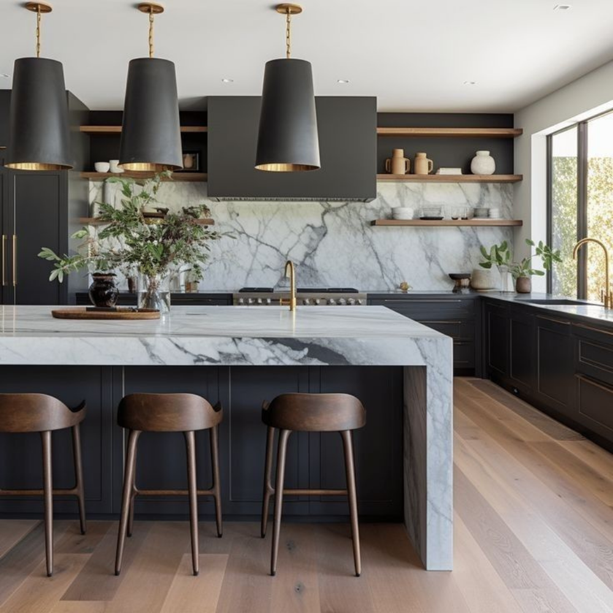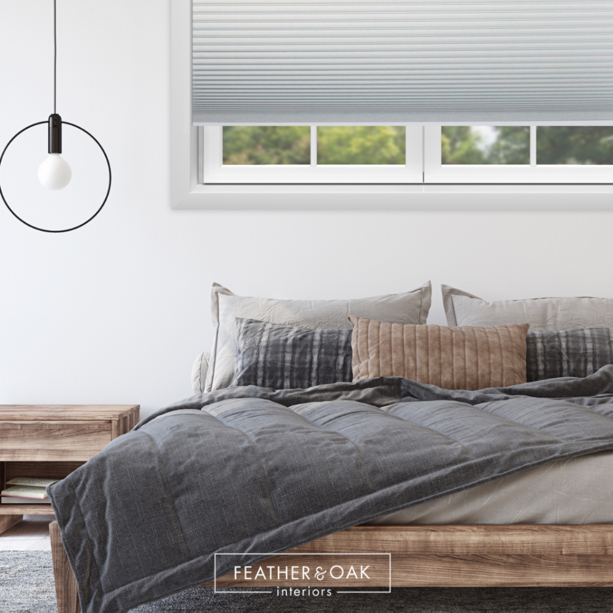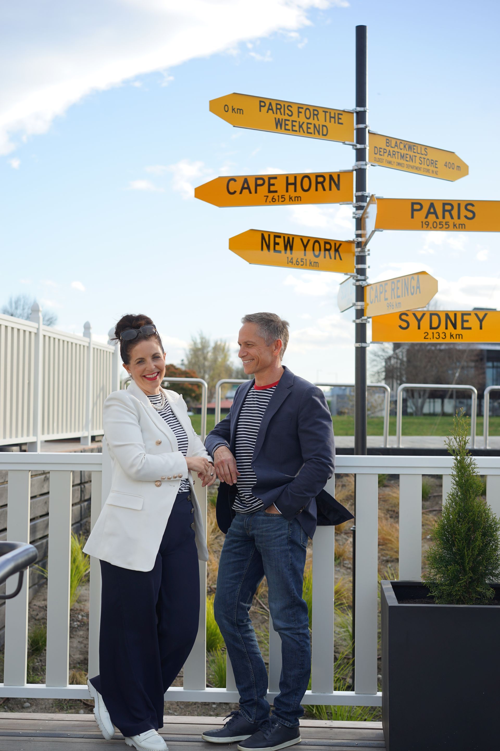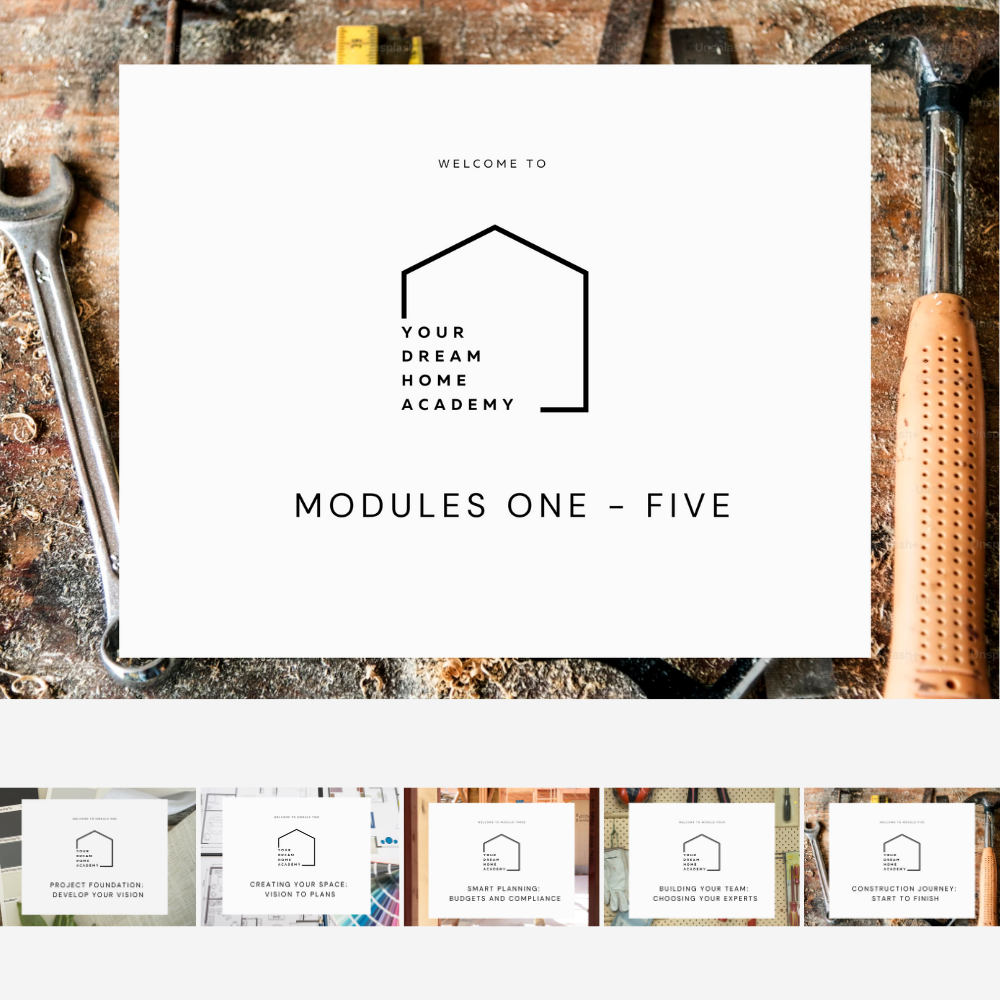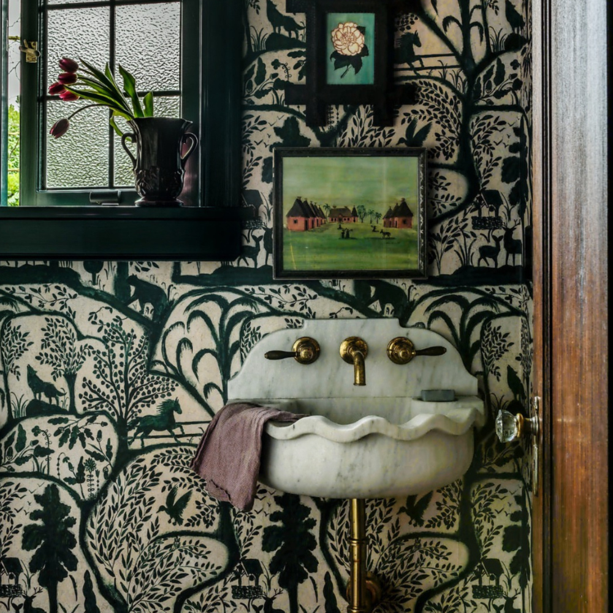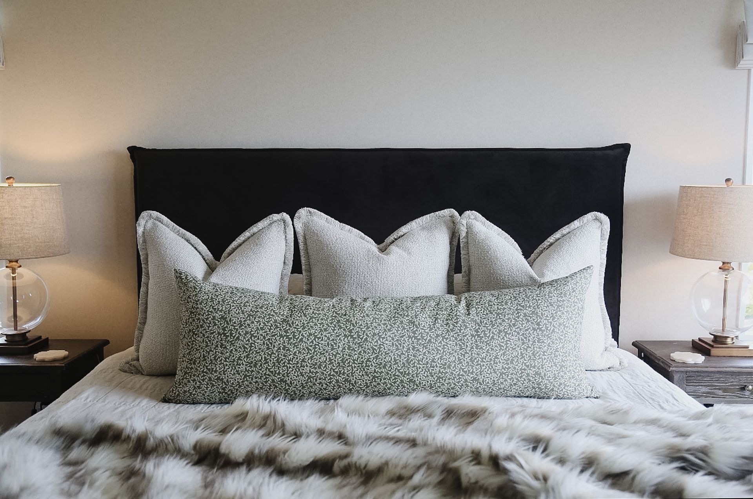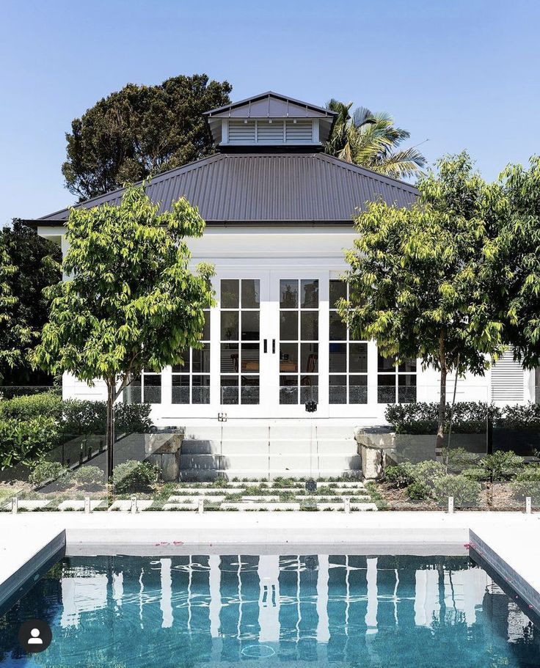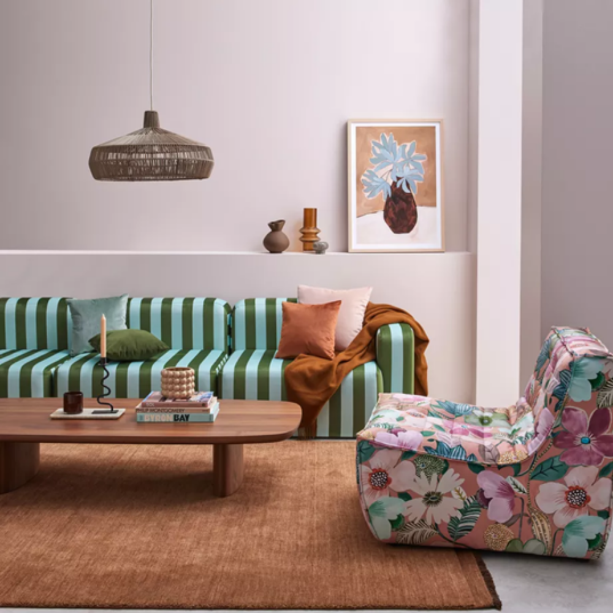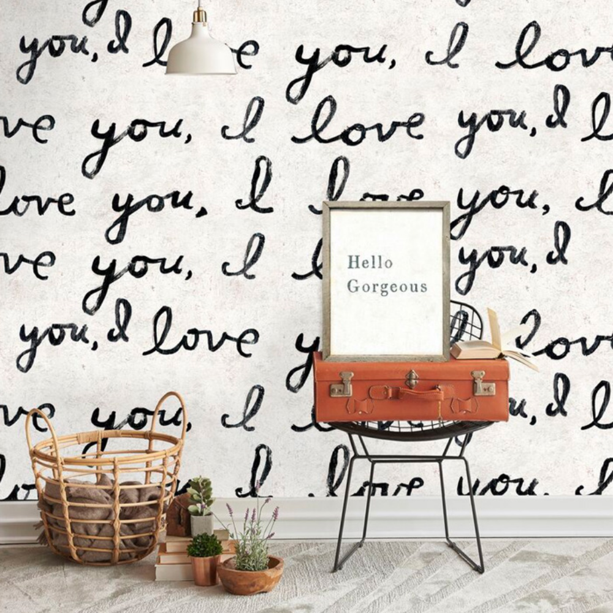Stairway to Heaven | Penberley Project Reveal
Stairway and Open Plan Office
A key feature as you enter through the entrance to our Penberley build is the impressive staircase finely crafted by Radius Building. The beautiful stairs lead to a linkway connecting the upper bedrooms and open plan office. Come in and take a tour up the stairwell!
This home is located in Christchurch and was designed as a completely custom new build for our clients, in collaboration with Radius Building and Boyd Chamberlain Architecture.
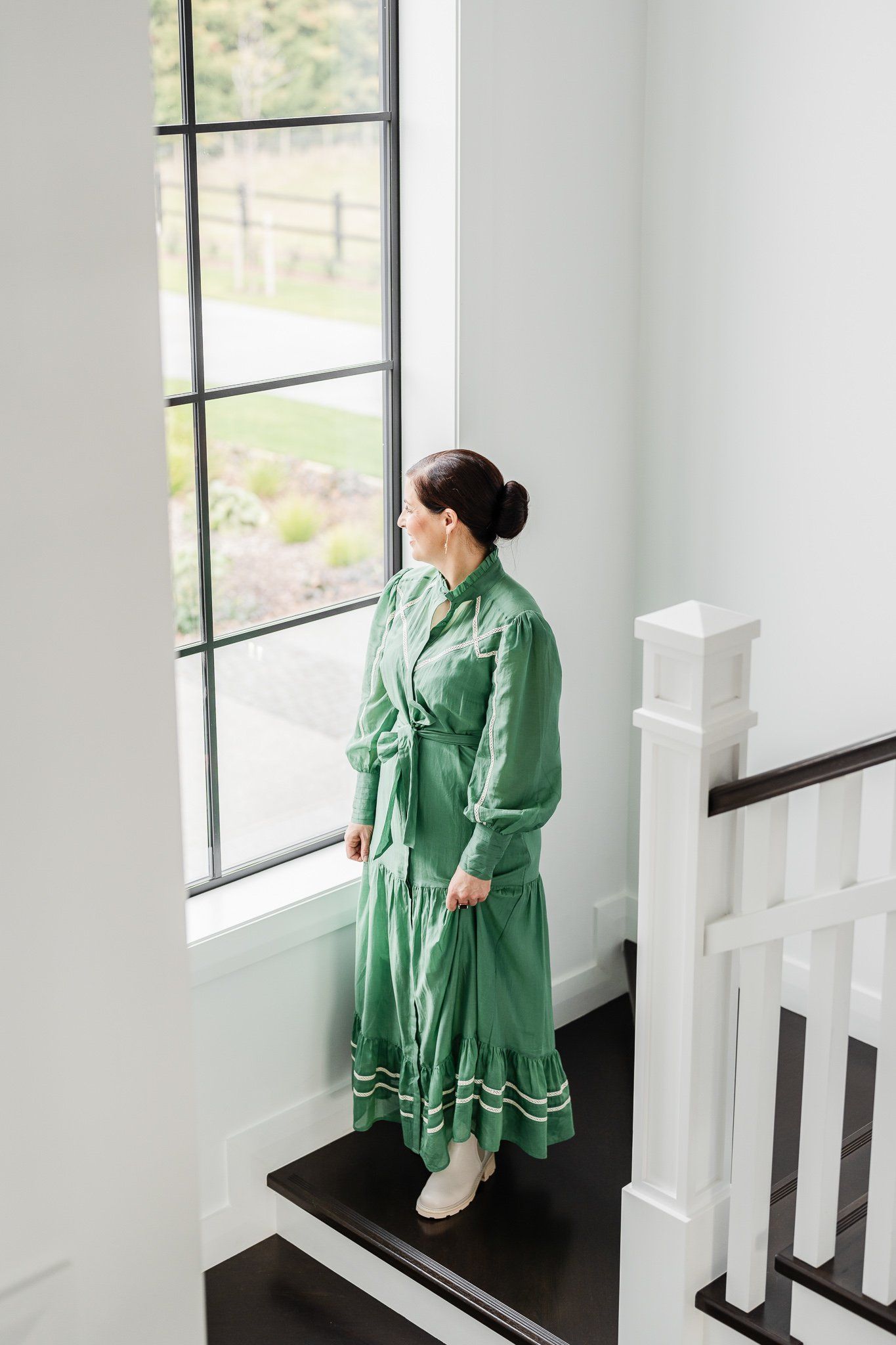
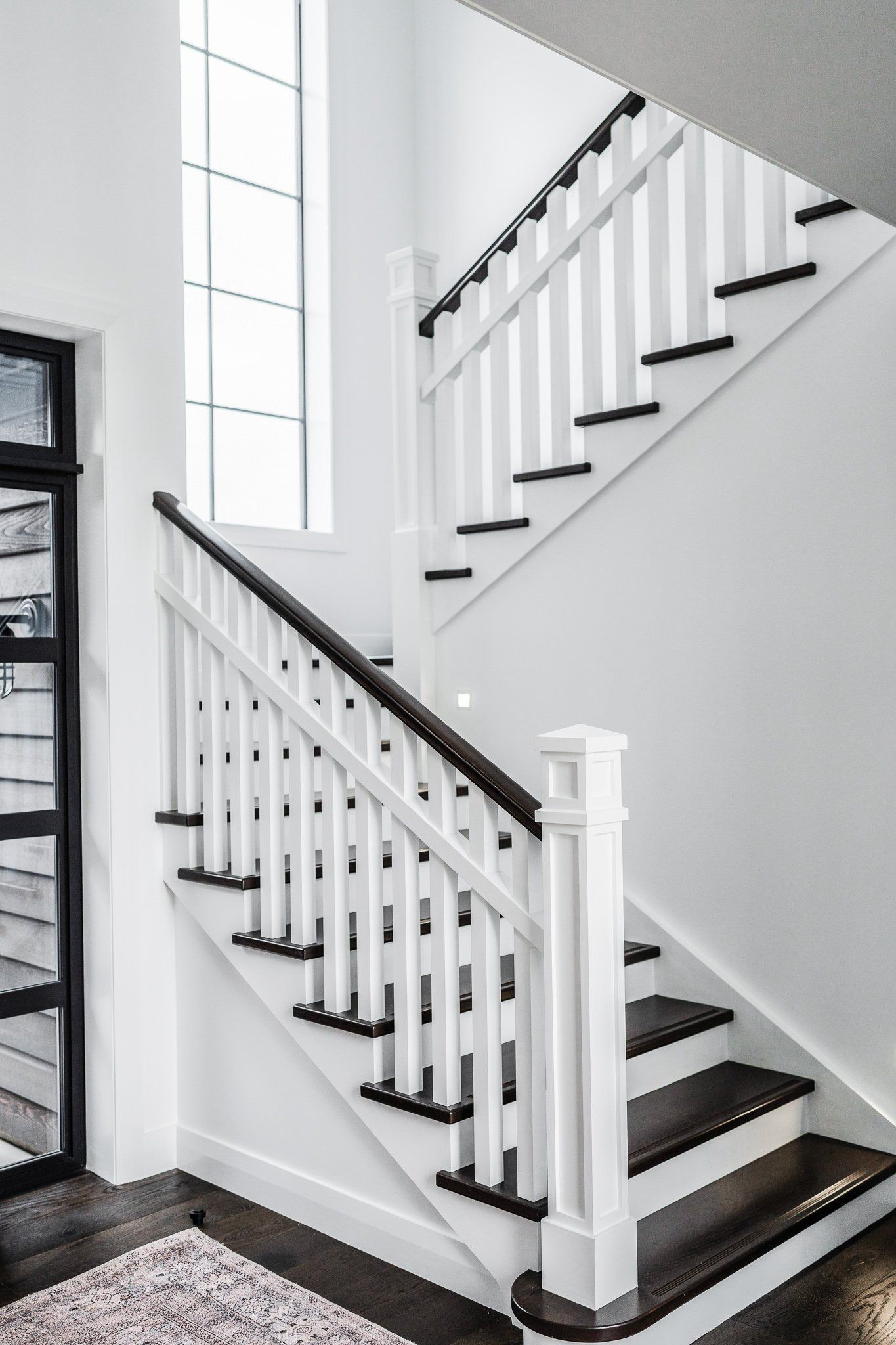
"Introducing architectural features and focal points to transition spaces and linkways not only gives these areas interest - it also continues the story of your home"
KATY HUSBAND
The stairs from the ground floor lead up to a pretty open plan walkway to take you to the bedrooms and open plan office. This light-filled space captures views of the mountains to the north and the gardens to the south. It was important to hang pendant lighting that enhanced the space, didn't detract from the expansive views and also created a feature at night from the outside.
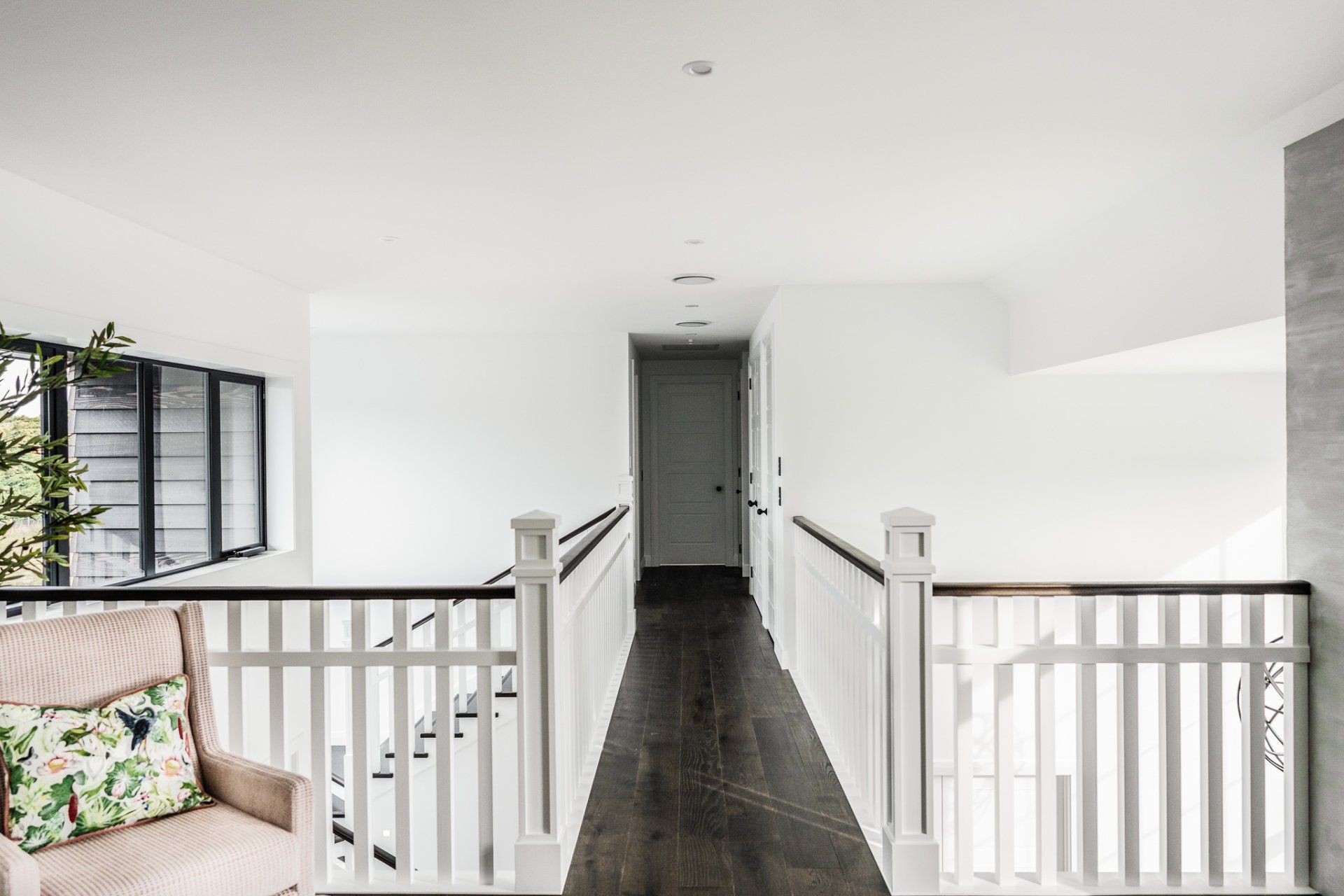
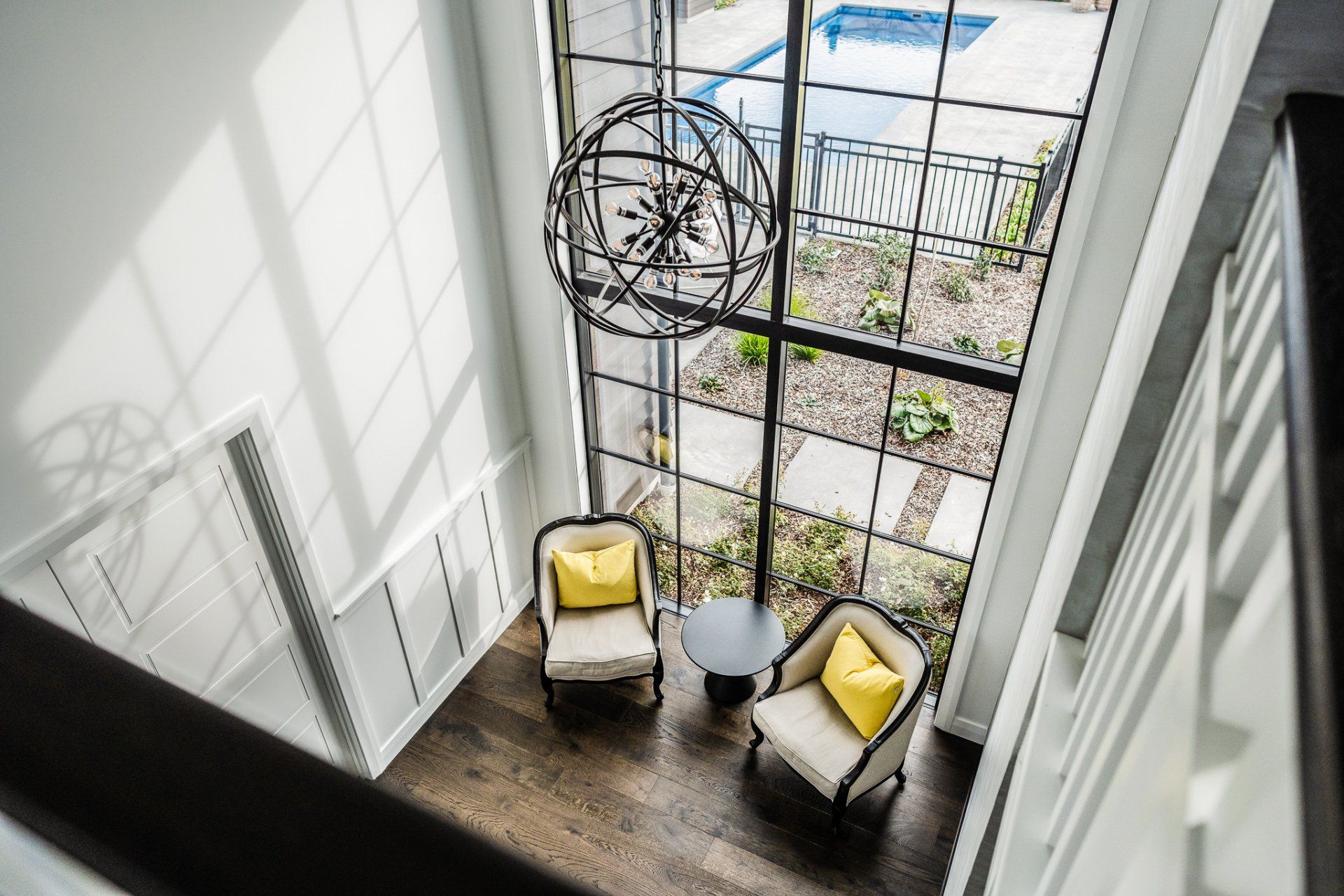
The bod

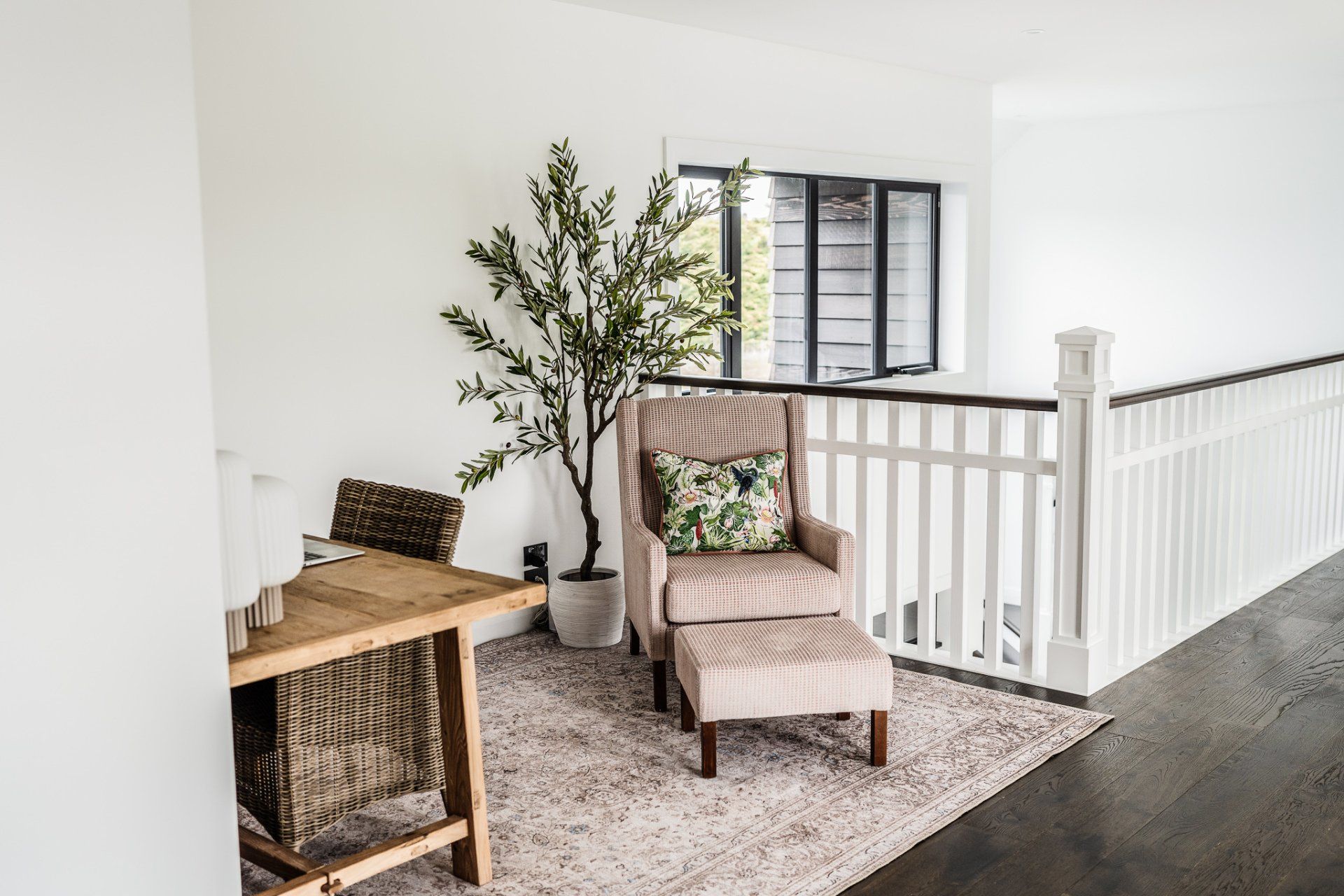
"The home office has become a staple in so many homes -
creating a space that invites calm creativity allows for enjoyment
and productivity"
KATY HUSBAND
The open office space needed to be functional as well as eye-catching as the space is connected and visible to all the upper story rooms. To anchor the office zone we used soft gold panel wallpaper and a replica antique rug. We included a comfortable chair and footstool for quiet contemplation, a wide recycled elm table and pretty Japanese-inspired lamps.
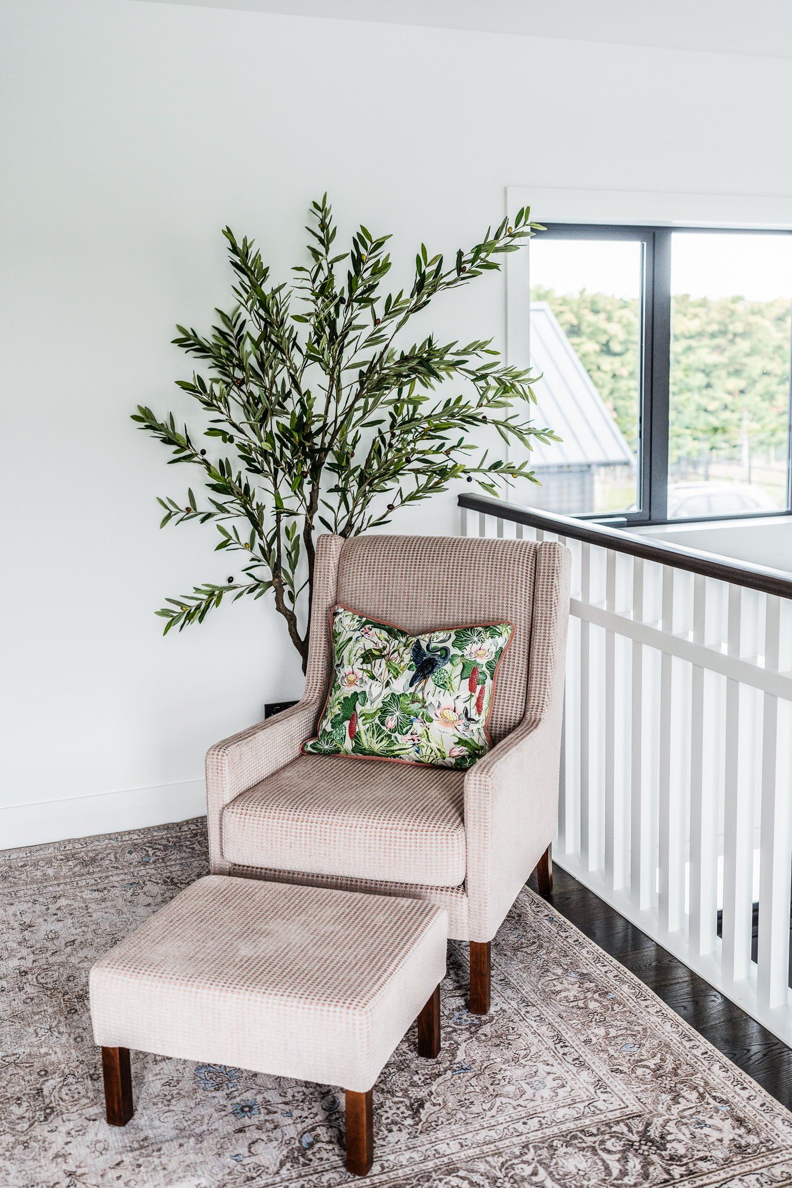
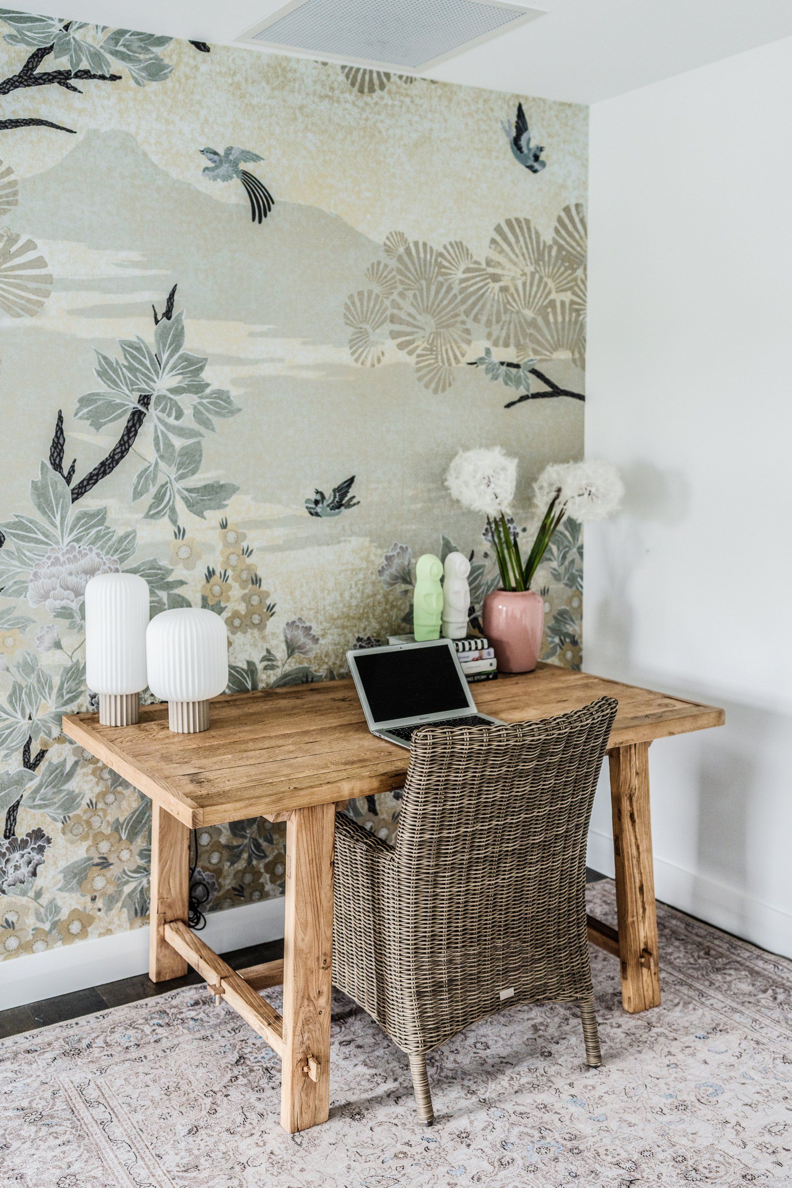
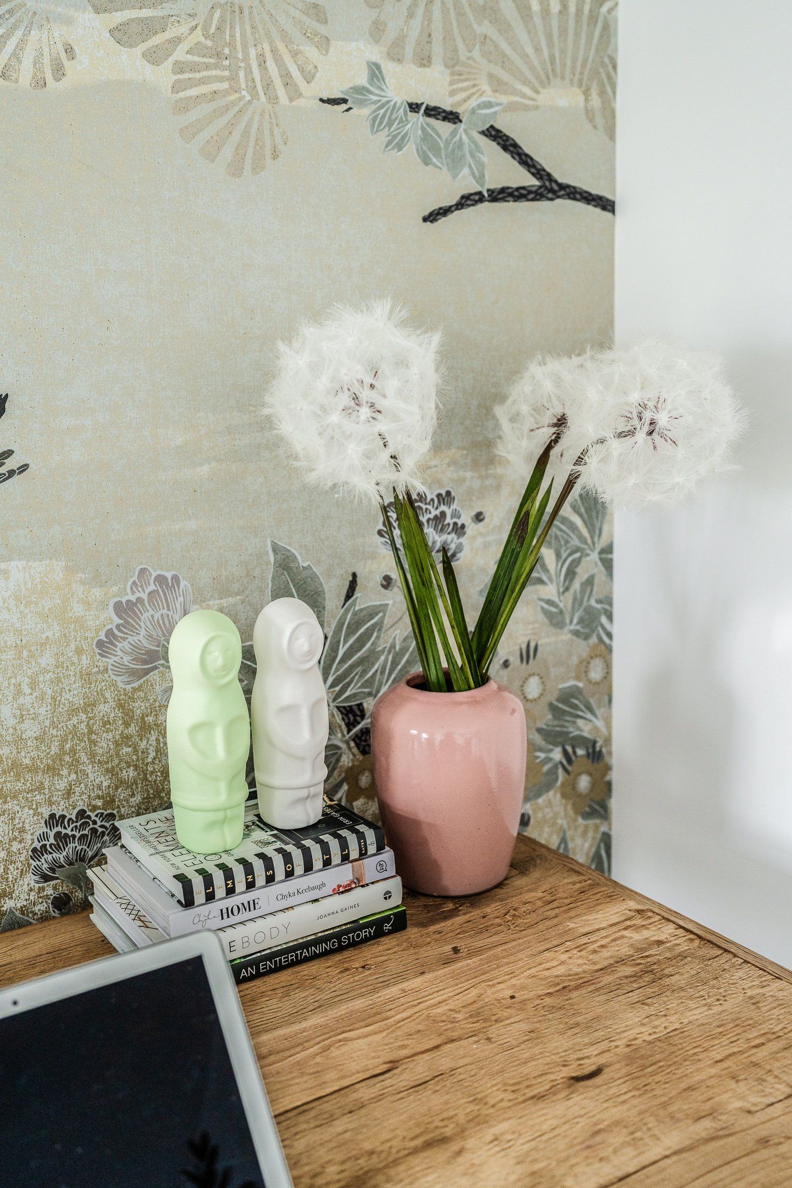
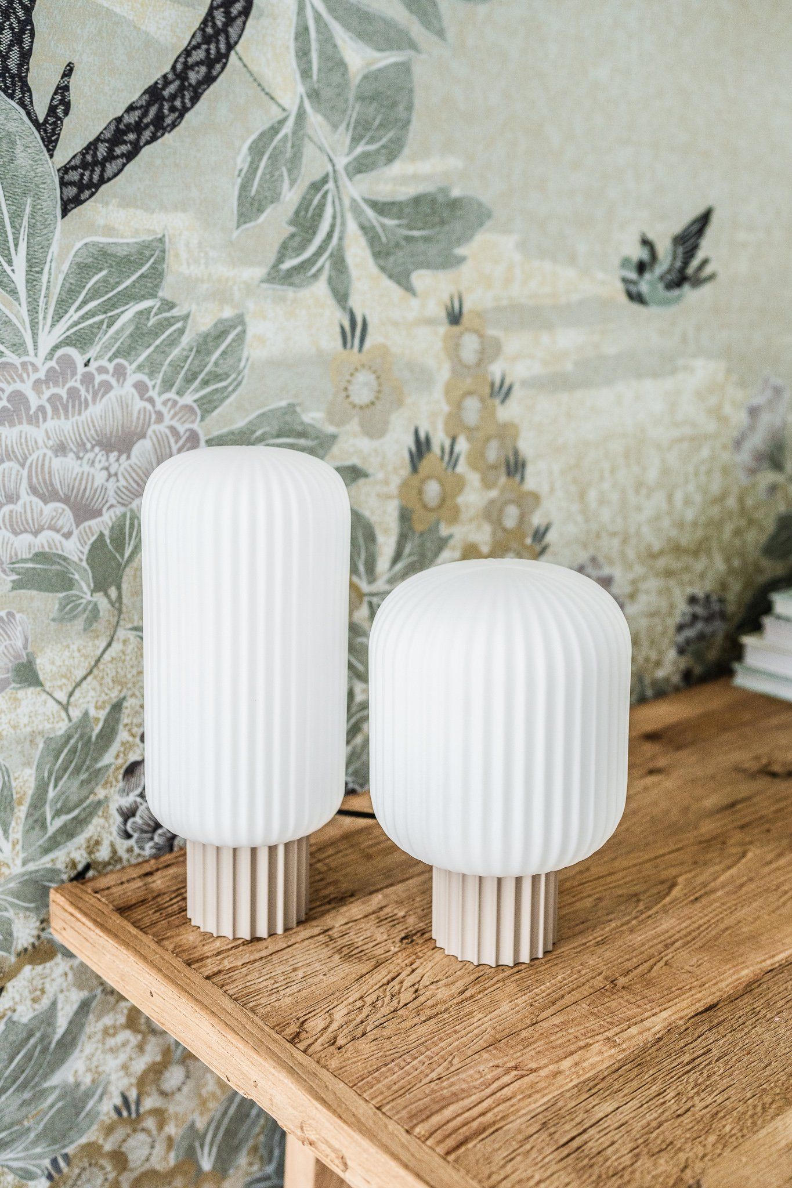
Our Spec Summary
BUILDER: RADIUS BUILDING
chair and footstool: DESIGNED BY feaTHER AND OAK INTERIORS AND MANUFACTURED LOCALLY
LAMPS: FEATHER AND OAK HOME
RUG: FEATHER & OAK HOME
STYLING: FEATHER & OAK INTERIORS
