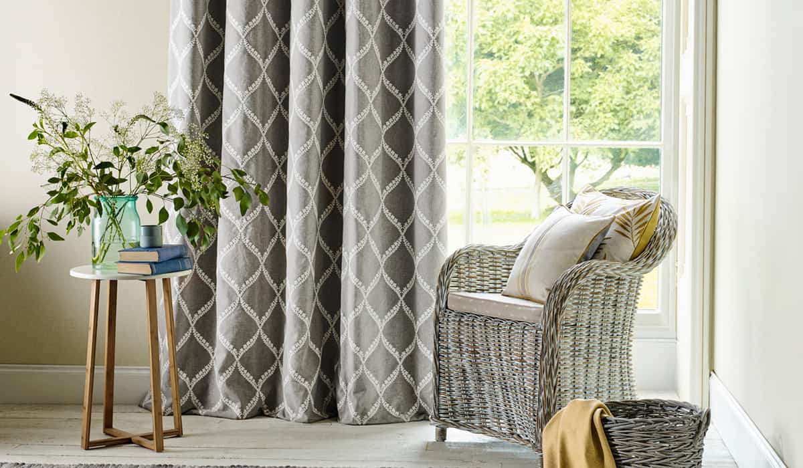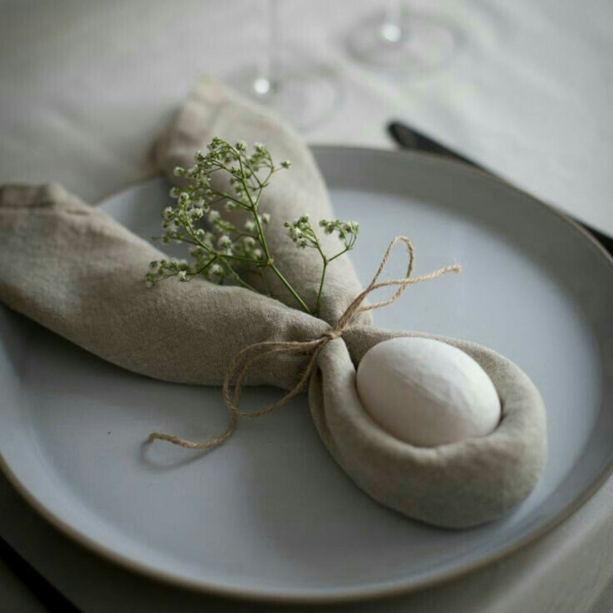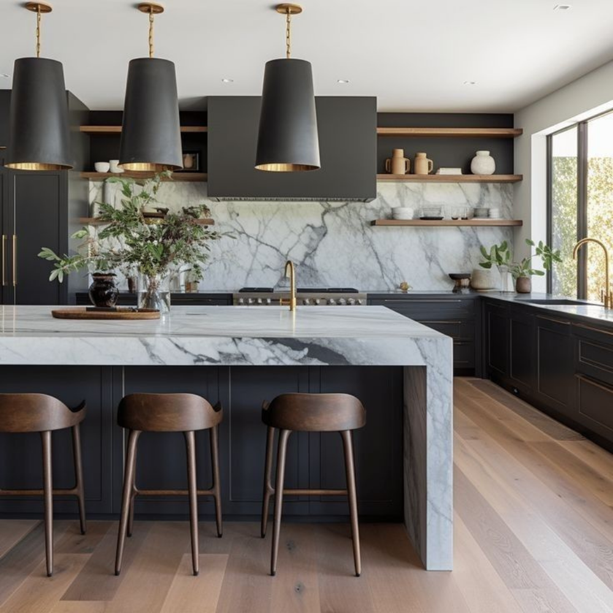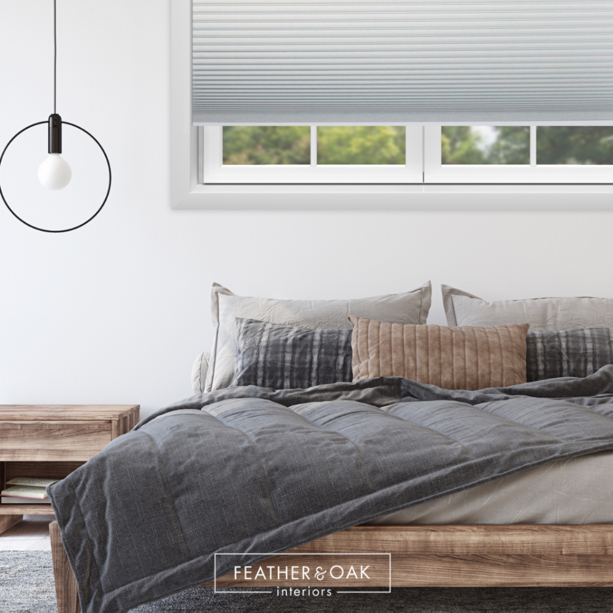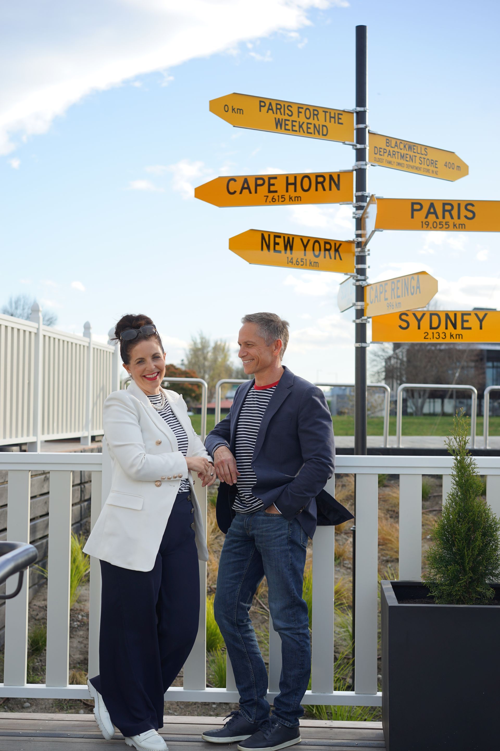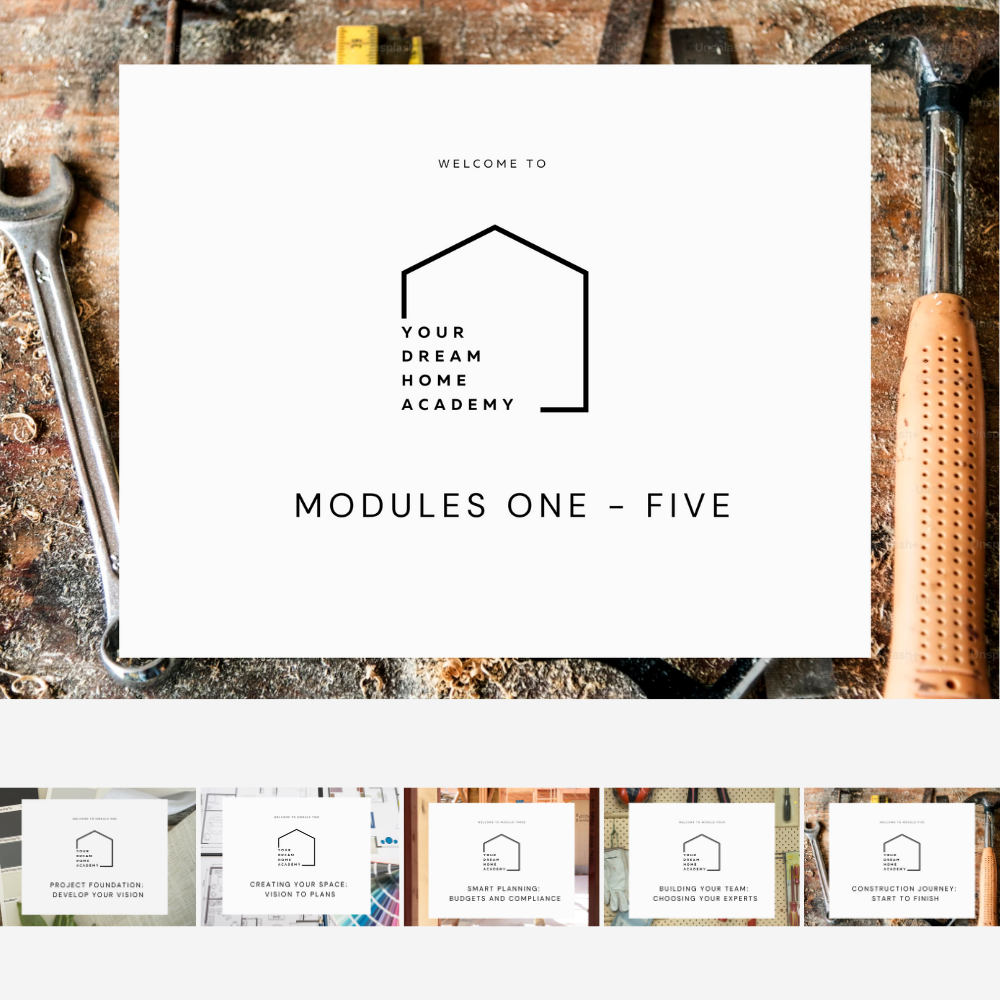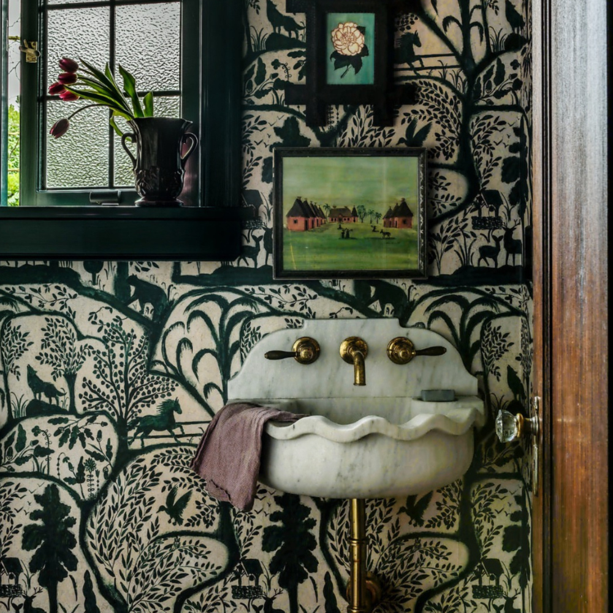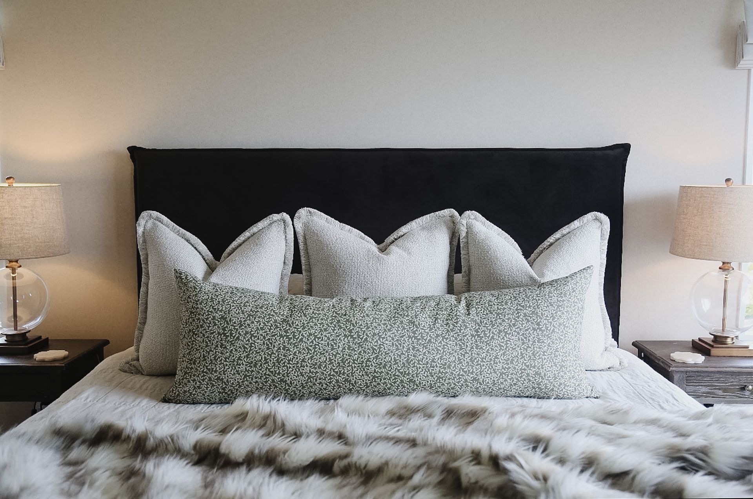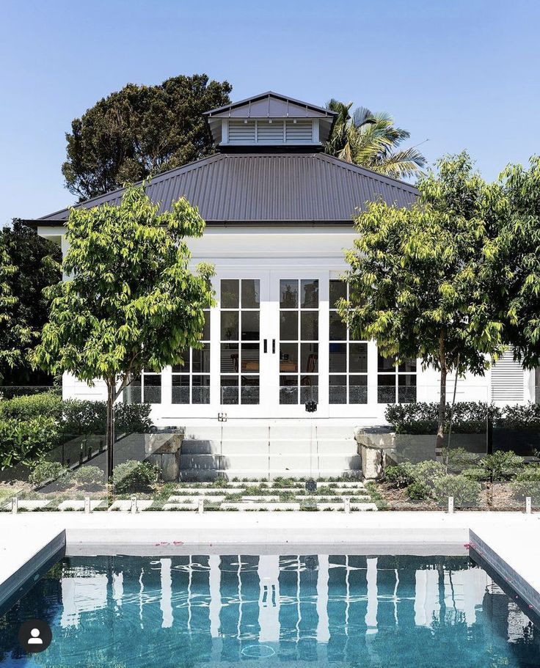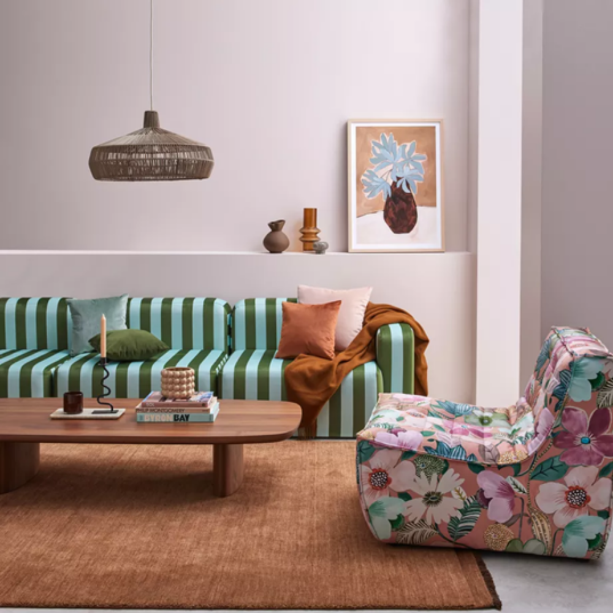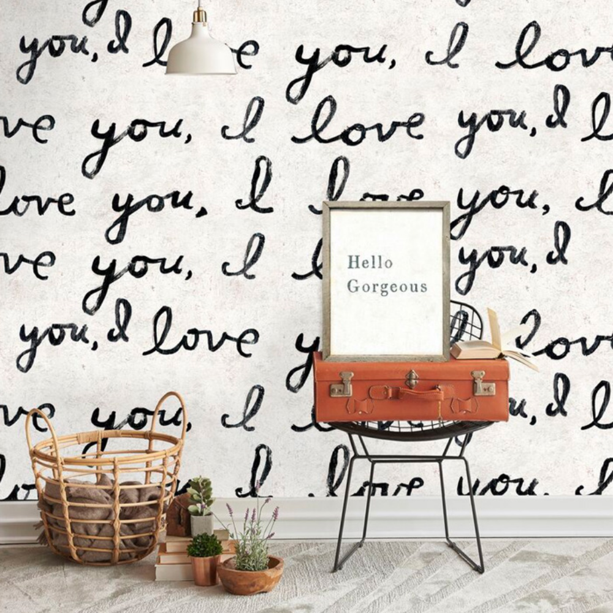Downstairs Guest Bedroom & Bathroom | Penberley Project Reveal
Downstairs Guest Bedroom & Bathroom
At the far end of the house we travel to the downstairs guest bedroom and bathroom. Inviting and pretty - the brief for this part of the house was to combine some stunning feature wallpapers to create a lasting impression and give personality to the space.
This home is located in Christchurch and was designed as a completely custom new build for our clients, in collaboration with Radius Building and Boyd Chamberlain Architecture.
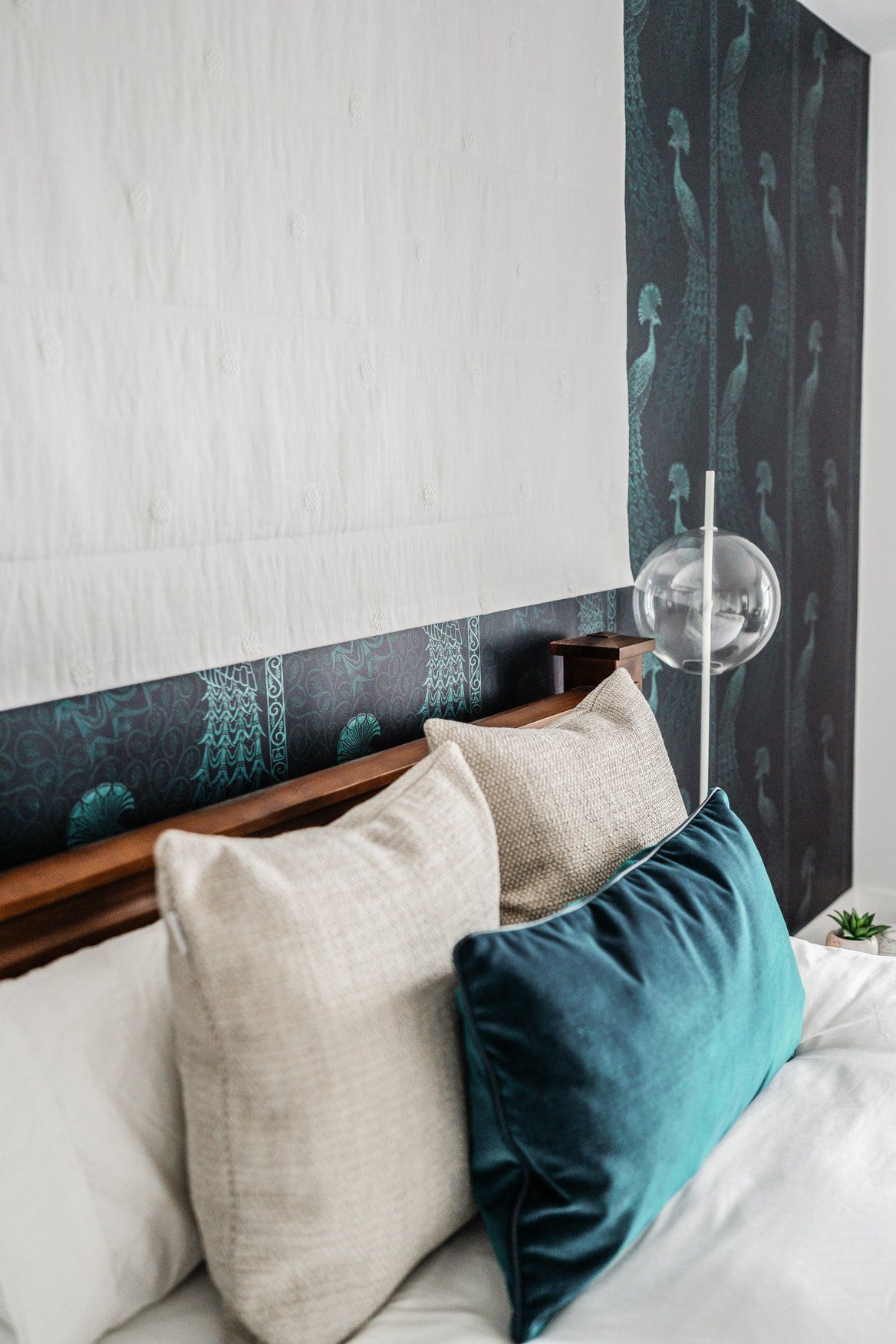
We combined a richly coloured, iridescent peacock wallpaper with woven textured cushions and a luscious velvet cushion that pulled the colour from the wallpaper into the bedding.
"Beautiful in-house manufactured cushions means we can customise fabrics and add feature details like leather piping to tie schemes together"
KATY HUSBAND
Roman blinds and curtains in a dreamy sheer have been manufactured by our clever team to give a great night's sleep for guests with an effective blockout lining. Placement of the window treatments is also important, with the roman blind covering the window frame to ensure minimal light seepage and curtains hung high and wide on the window, as well as brushing the floor, effectively protecting the room from the outside.
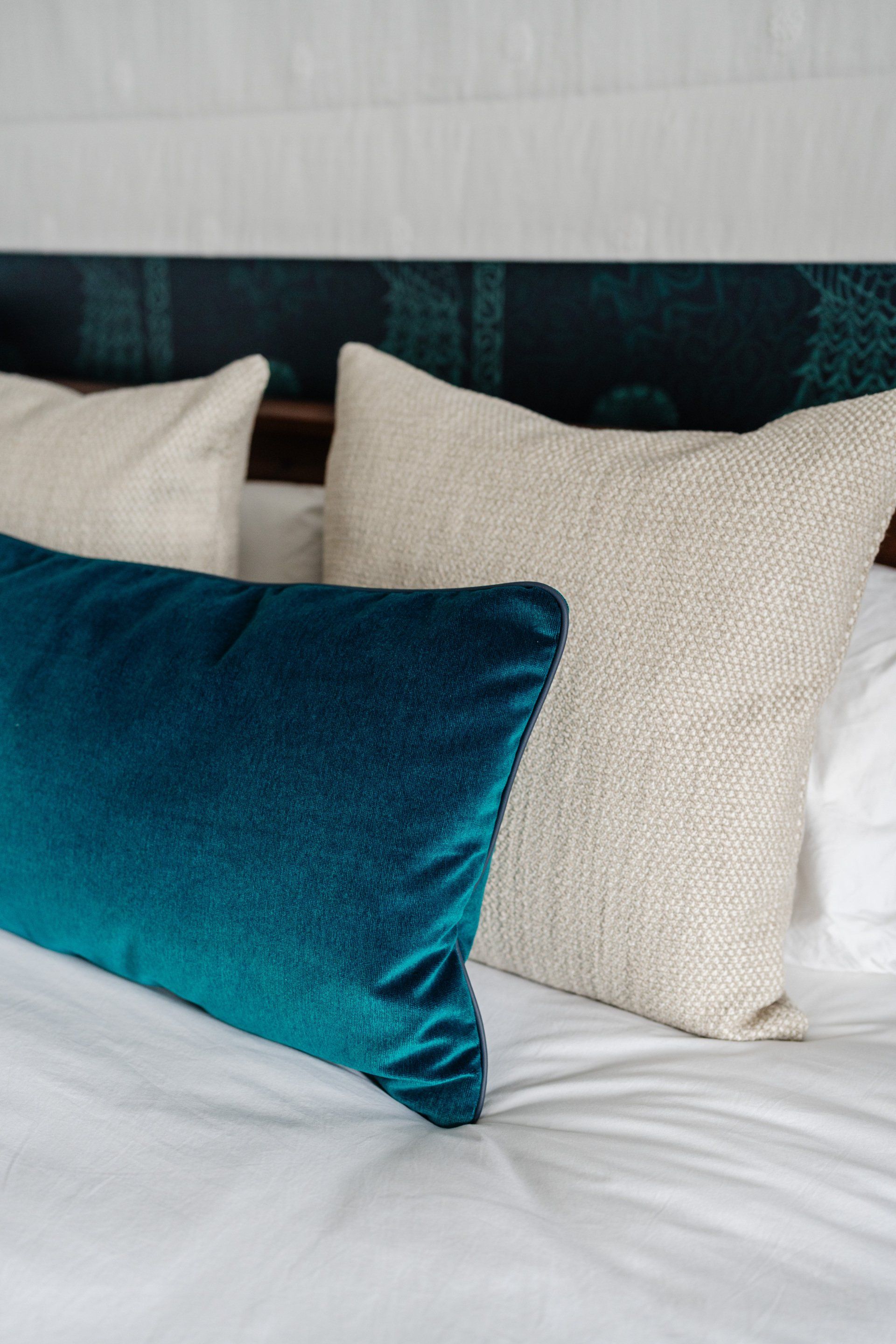
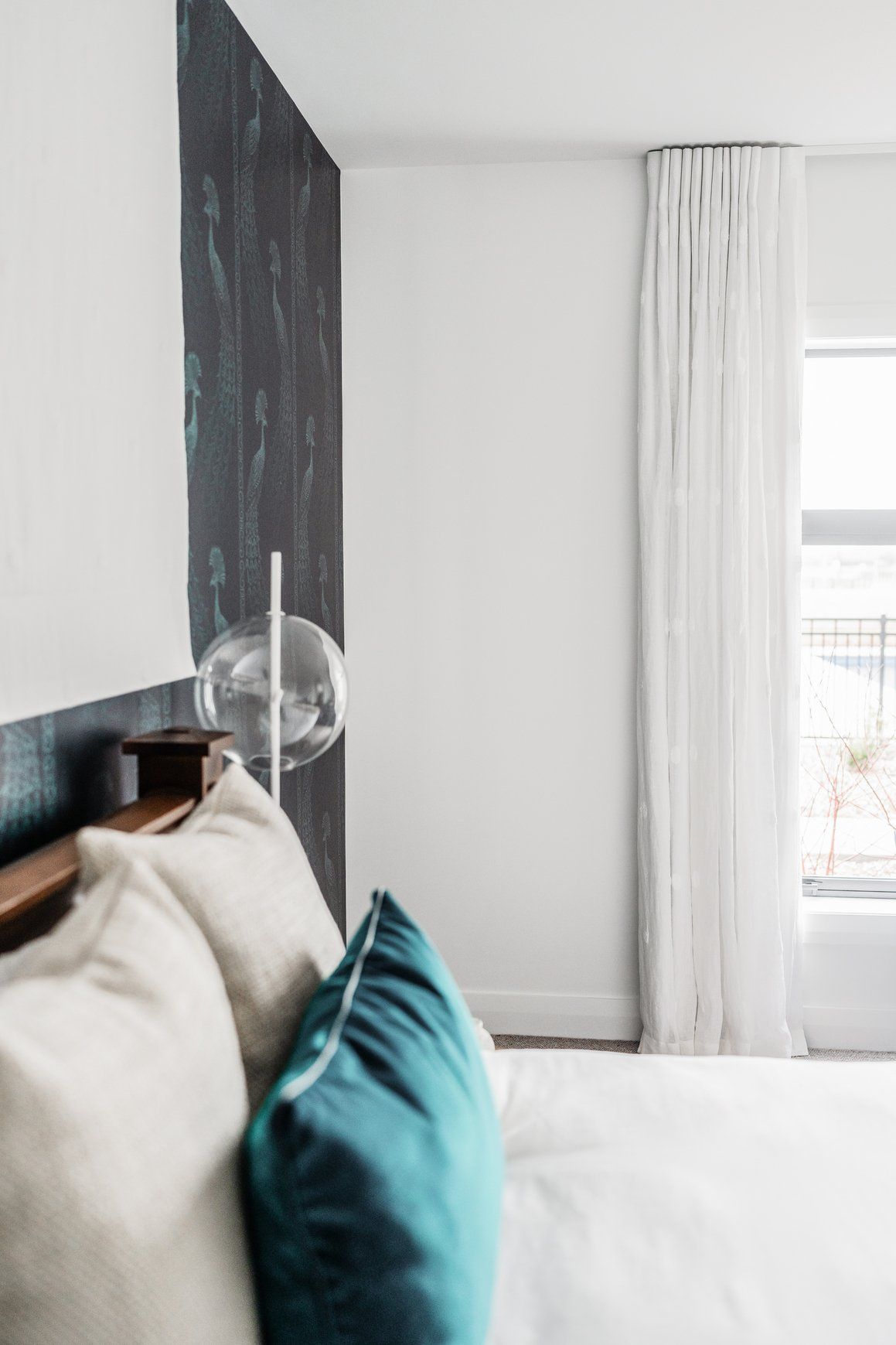
Hanging curtains from a top-fixed track helps create an expansive and roomy feeling. Your eye is drawn up to the full height and scale of the room as there is no horizontal track or rod breaking up the wall space above your window. Hanging your curtains from a top-fixed track is an important detail to discuss with the builder at the time of building or renovating as they may be able to add additional fixings in your ceiling for the track installation (it isn't always necessary but if you have the opportunity to add extra support then do!)
"Fun, quirky and interesting custom bathrooms are an opportunity to
express your personality and give a spark of joy every time you enter the room"
KATY HUSBAND
We used beautiful artisanal tiles in our bathrooms as well as feature wallpapers to individualise each space. Warm grey floor tiles are used throughout with feature dark grey tiles in the shower enclosure. Custom wood panelling carries through from the entrance to the bathroom walls and wraps behind the floating bath and vanity.
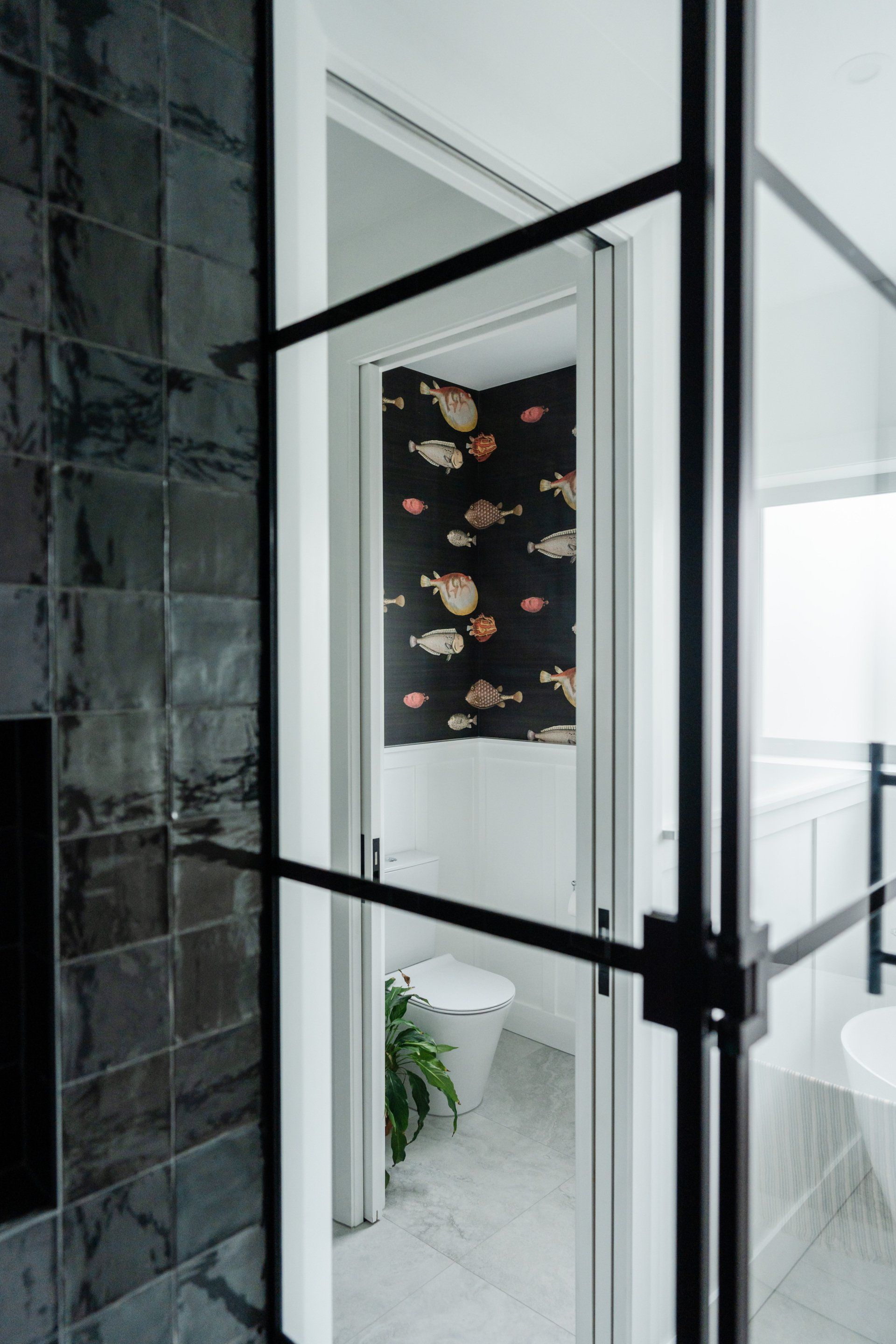
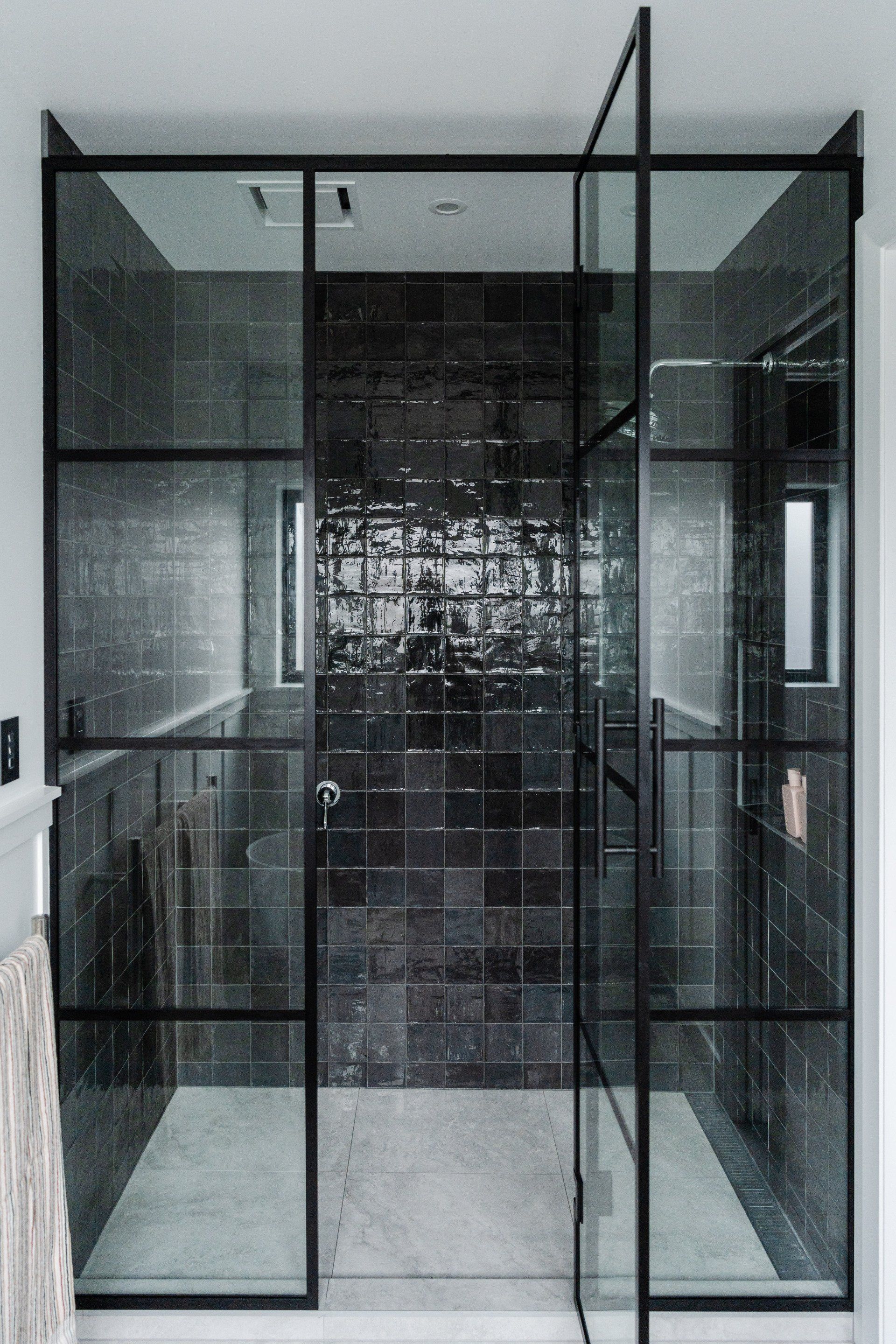
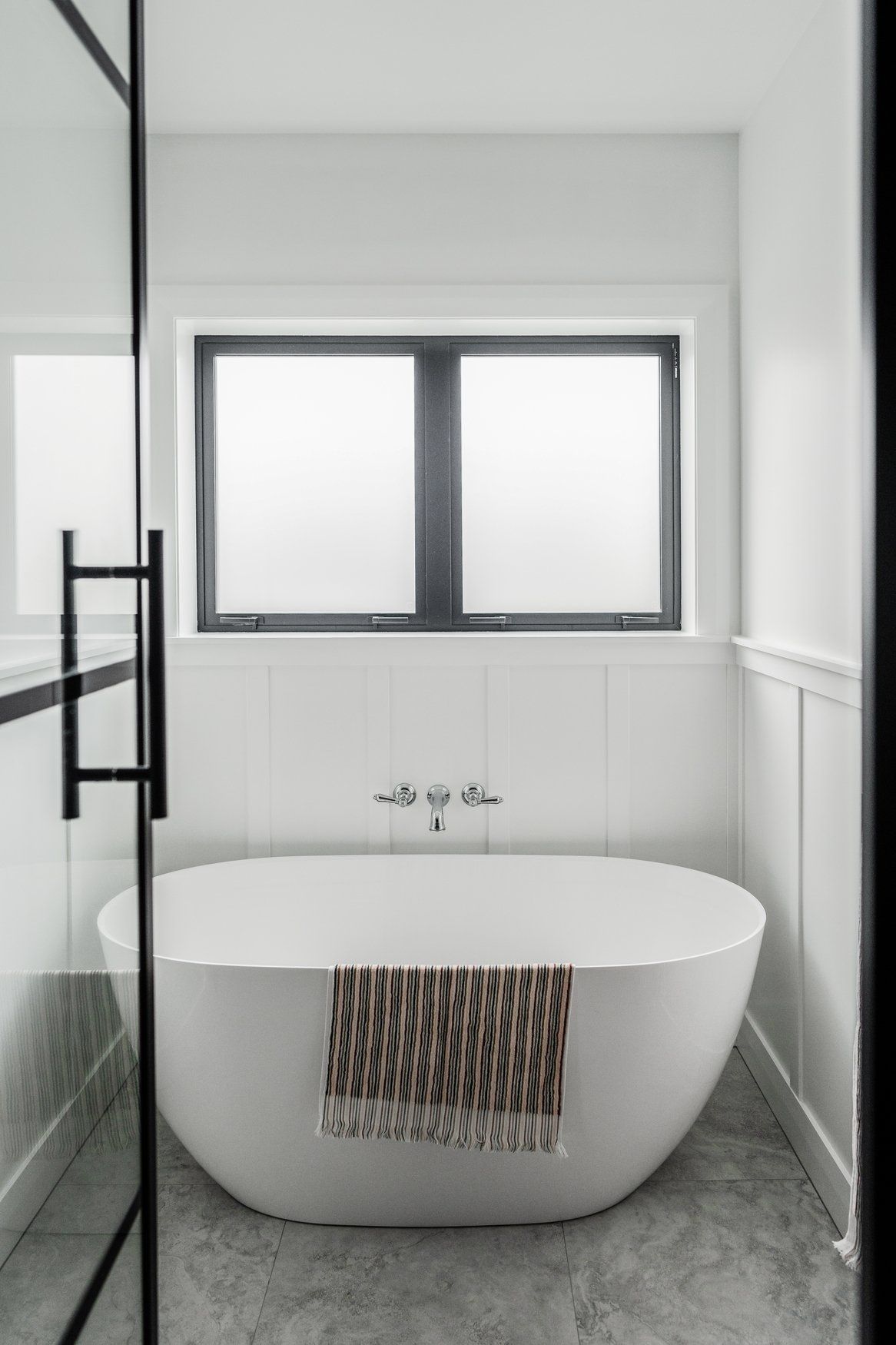
Other key details include New York Loft style shower doors, a custom mirror with wall lights, wallpaper by Fornasetti, (Cole & Sons) and pretty chrome plumbing fixtures throughout.
"Have some fun in your guest bedroom and bathroom! These are spaces
where you can delight your guests with the unexpected and reveal your personality"
KATY HUSBAND
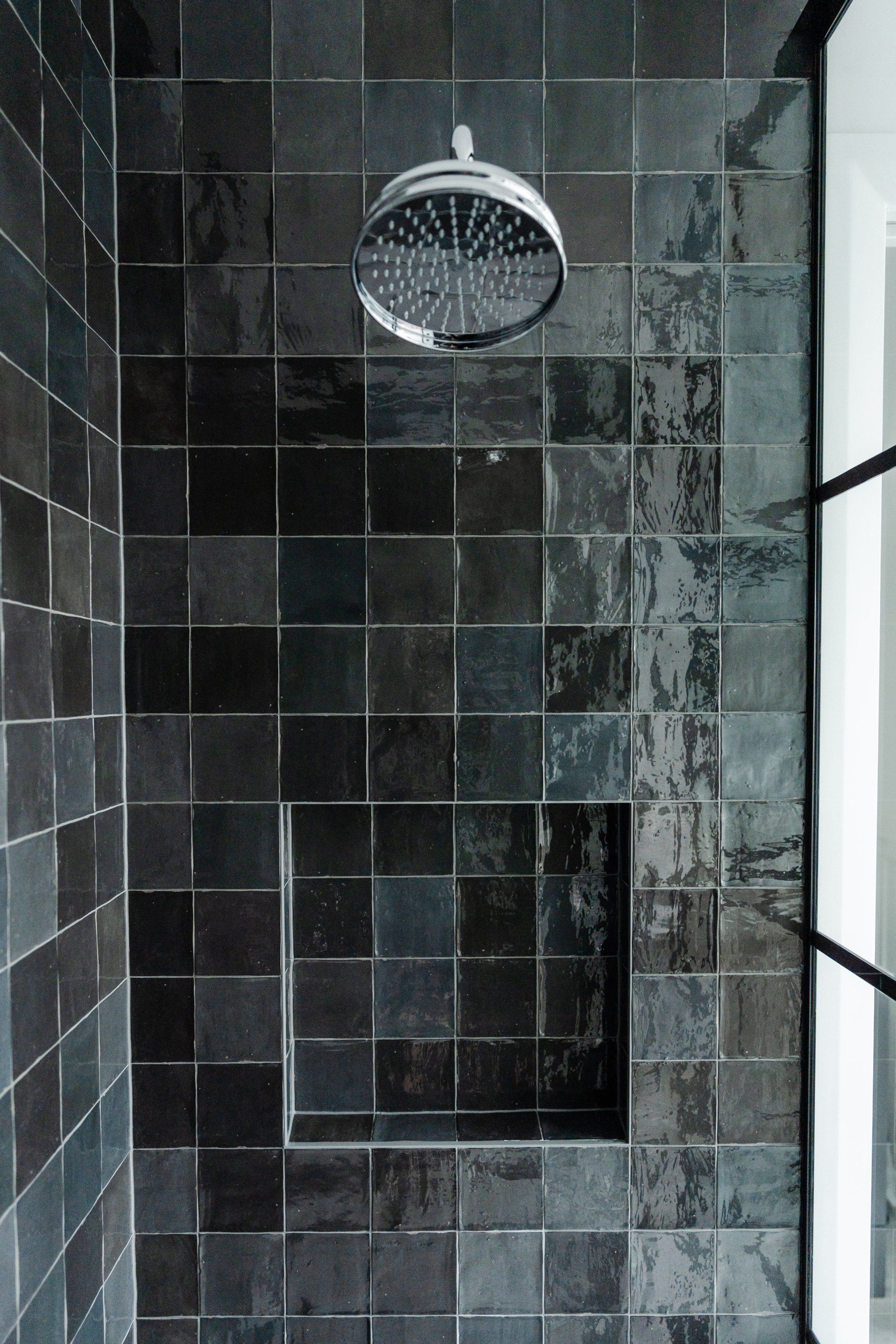
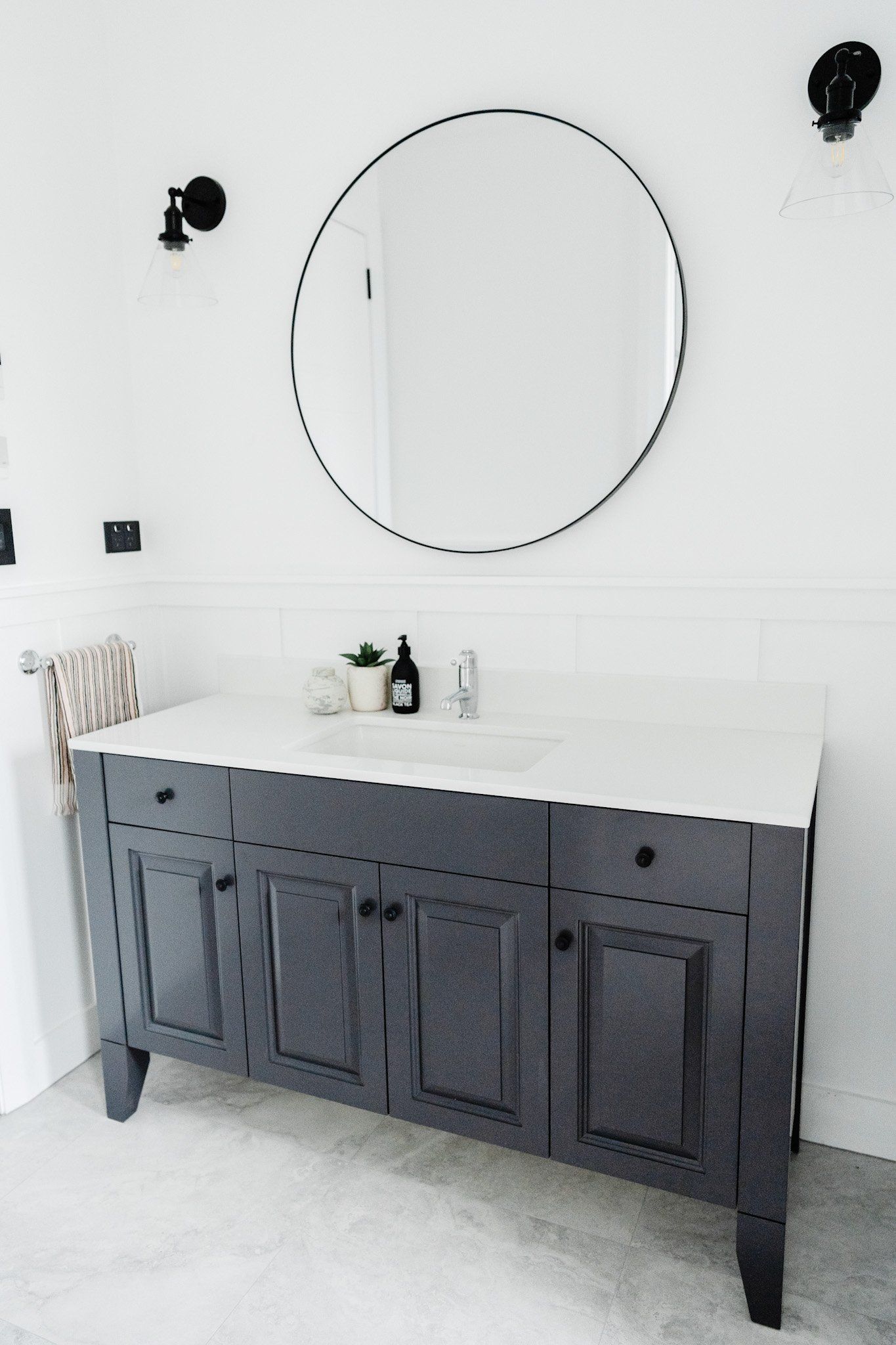

Our Spec Summary
BUILDER: RADIUS BUILDING
TILES: dAKOTA tILES
JOINERY: ADVANCED JOINERY LIMITED
CURTAINS AND BLINDS: fEATHER AND OAK INTERIORS
WALLPAPERS: fEATHER AND OAK INTERIORS
Cushions: DESIGNED BY US & MANUFACTURED LOCALLY
accessories: STYLED & SOURCED THROUGH FEATHER & OAK INTERIORS
